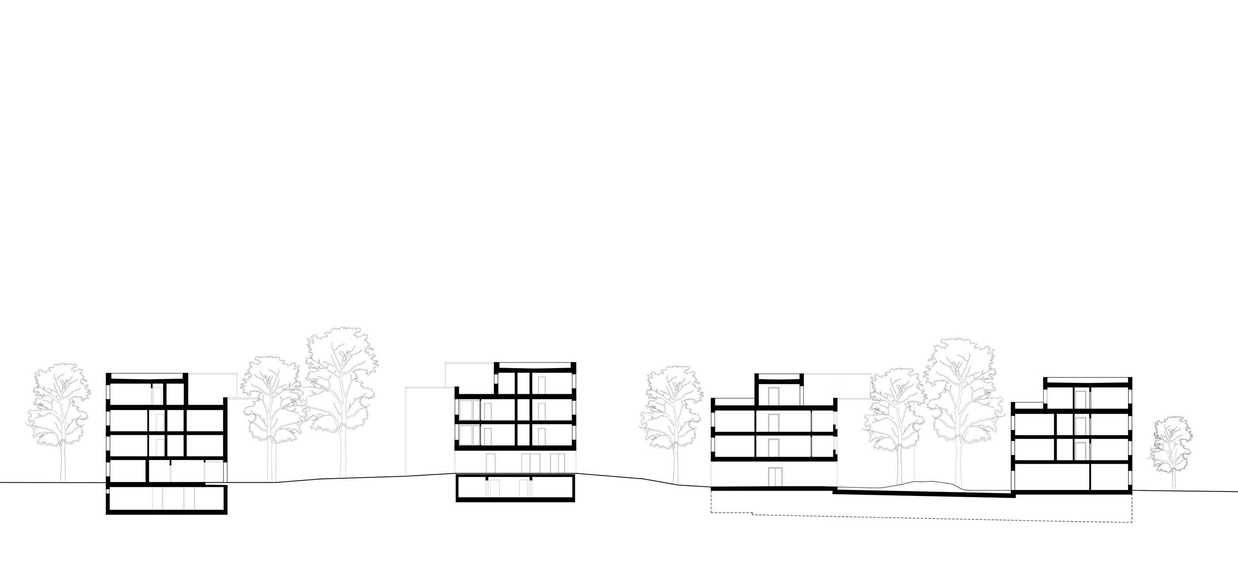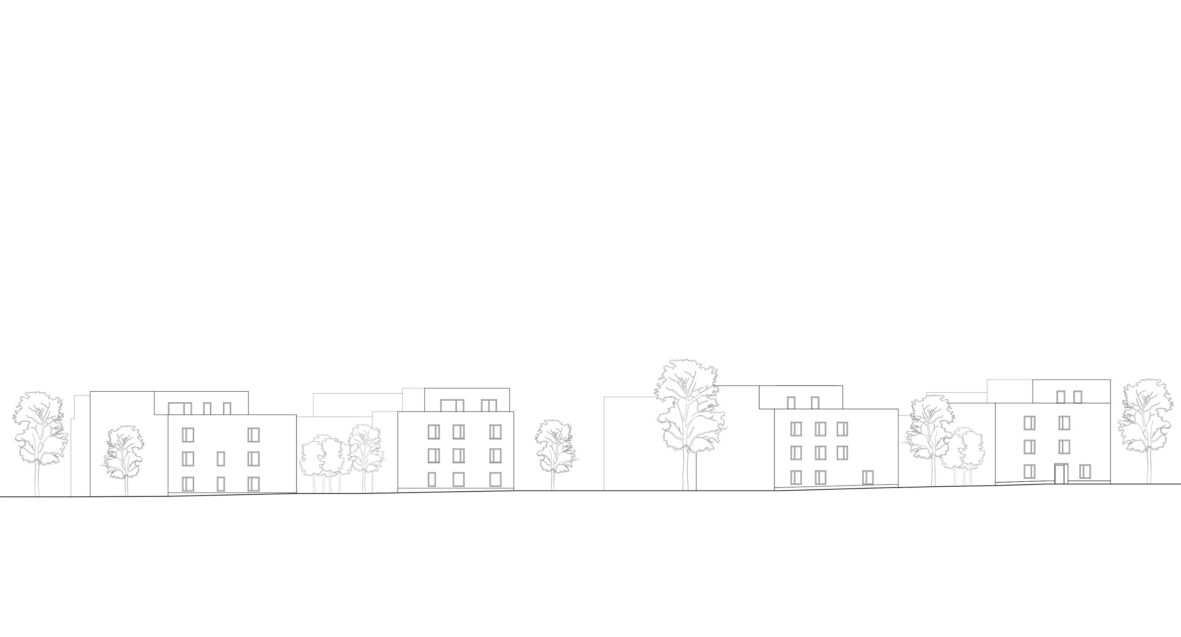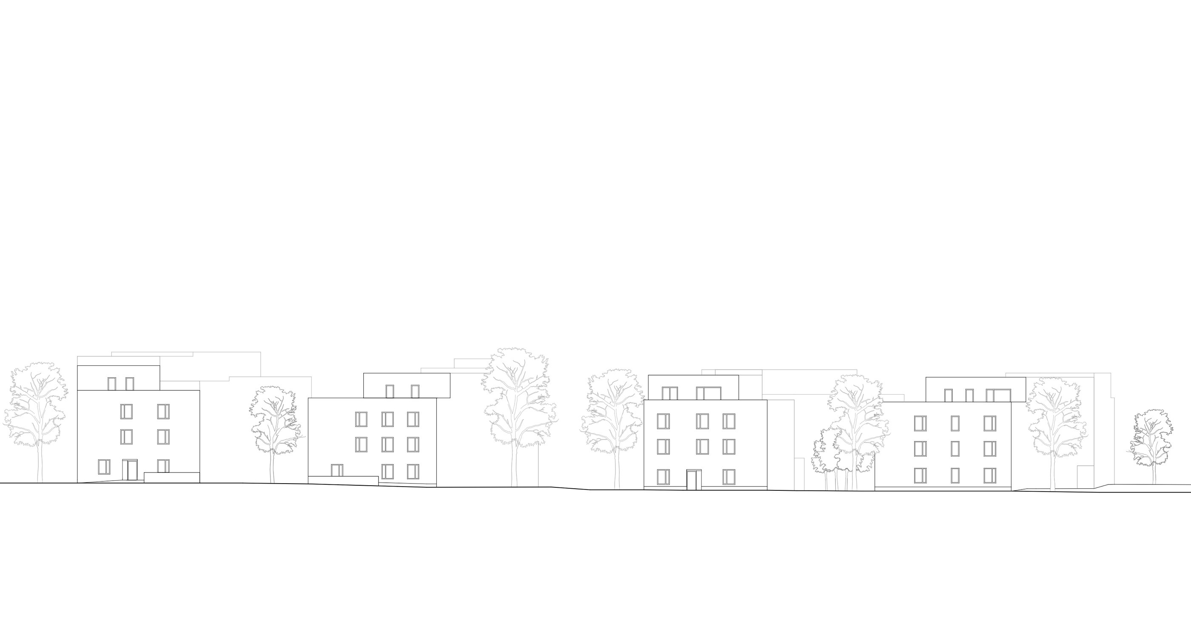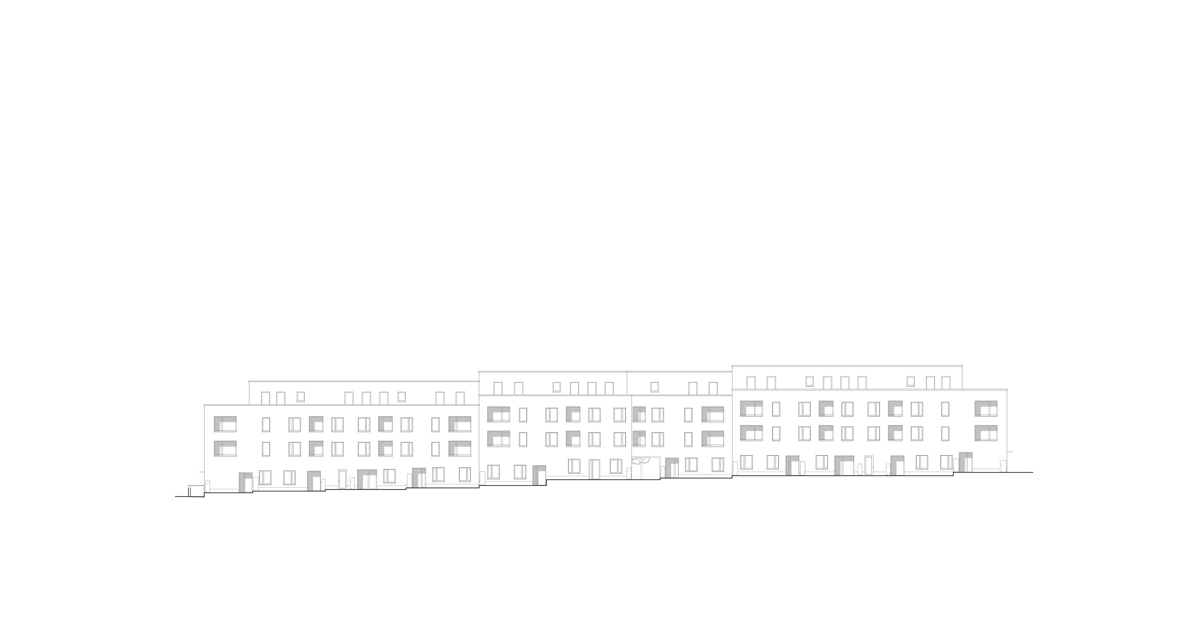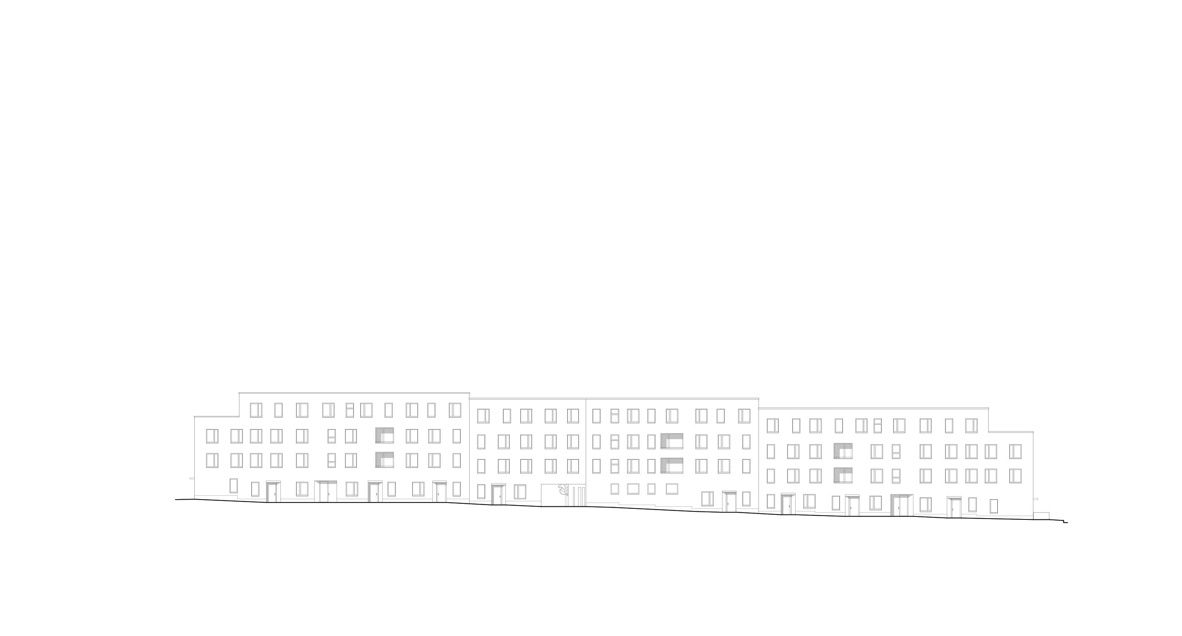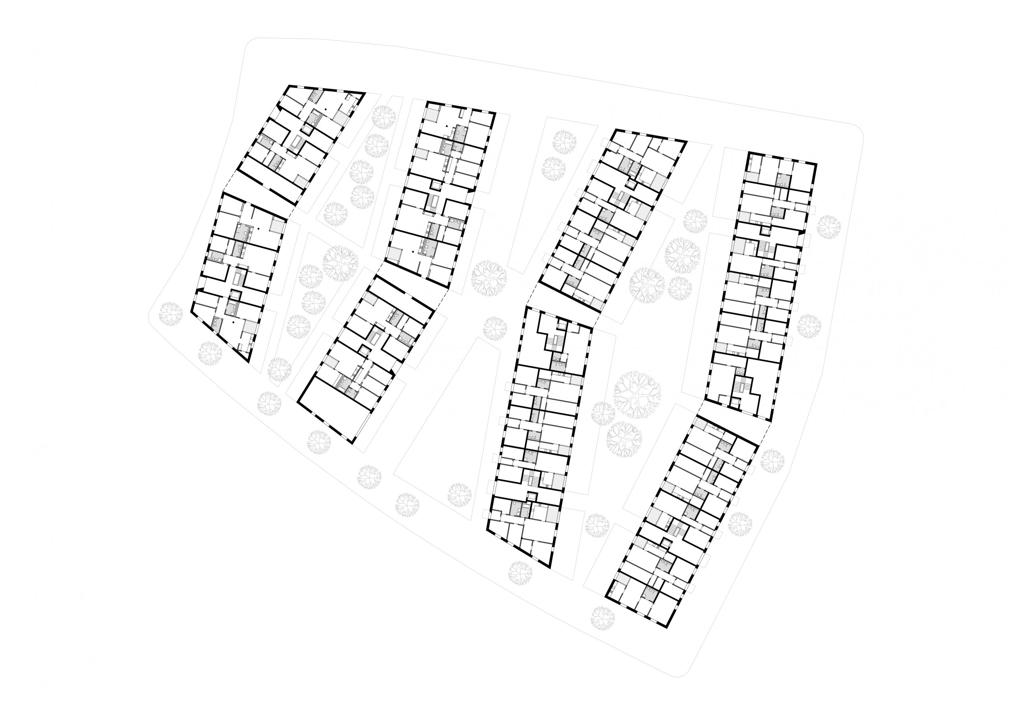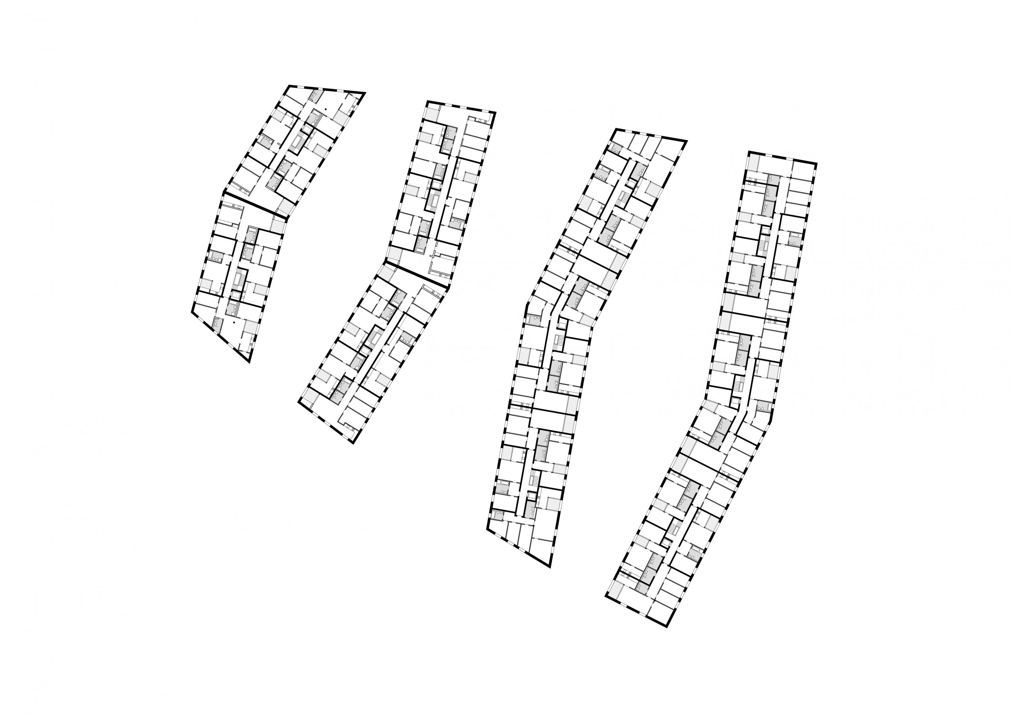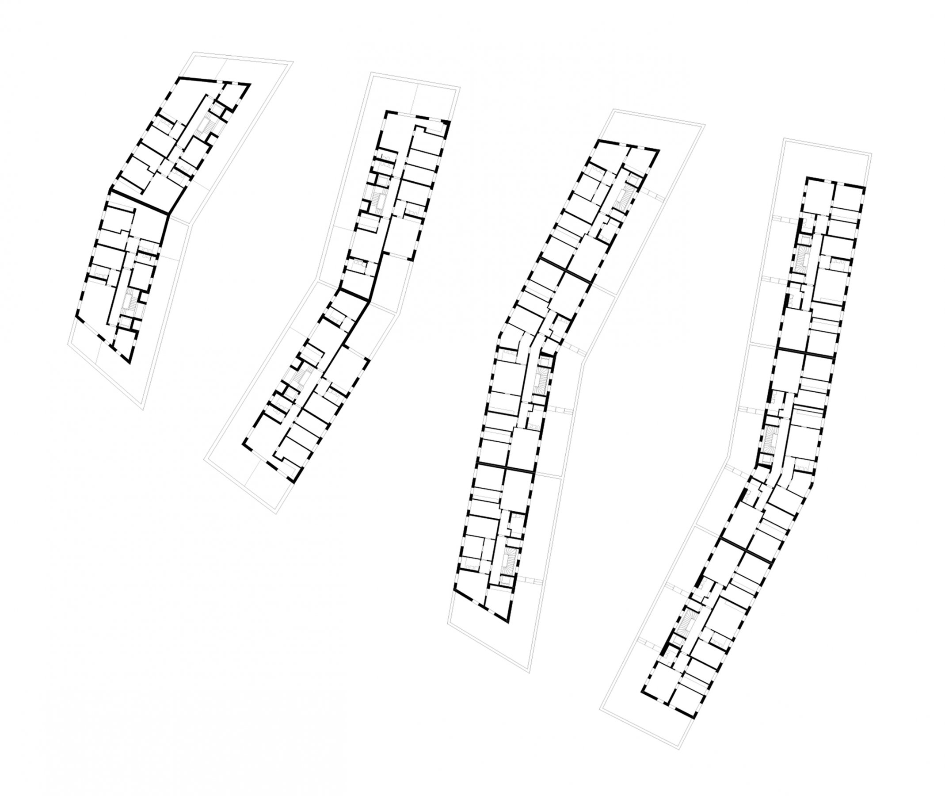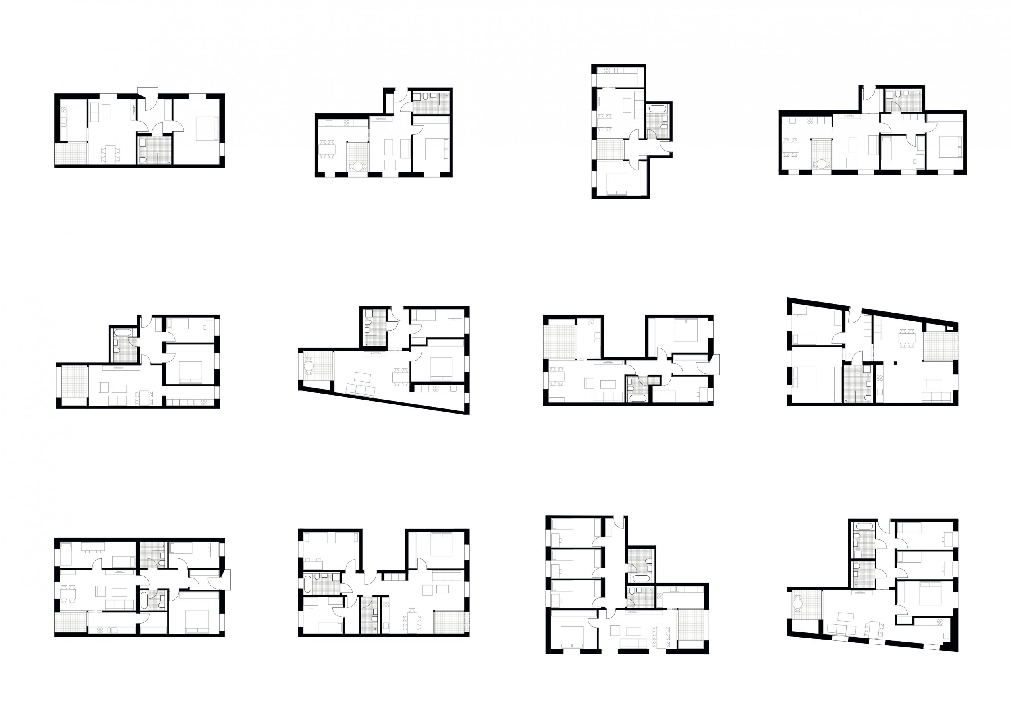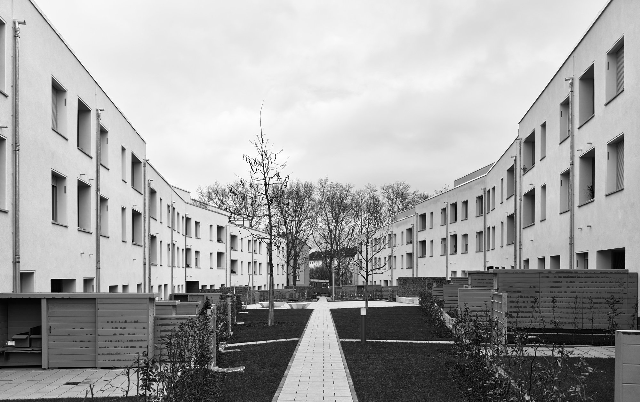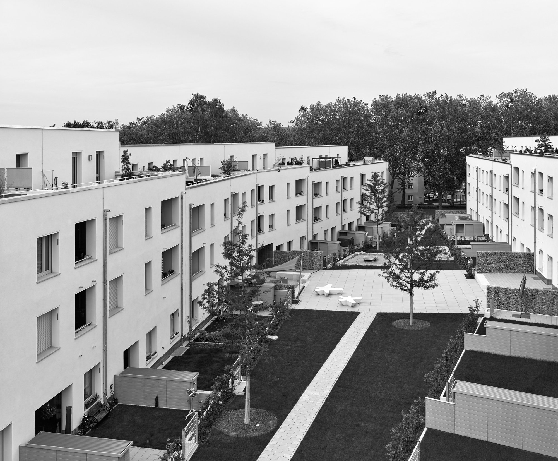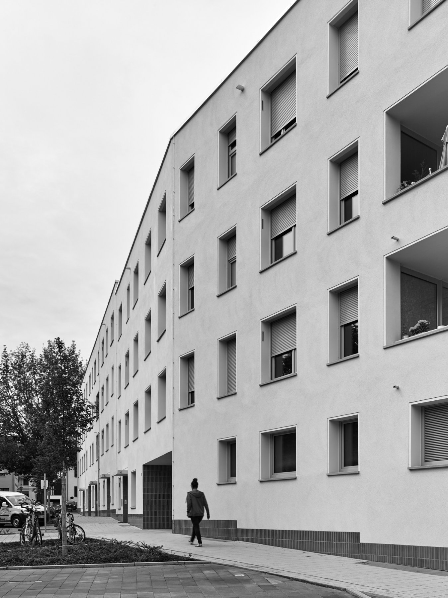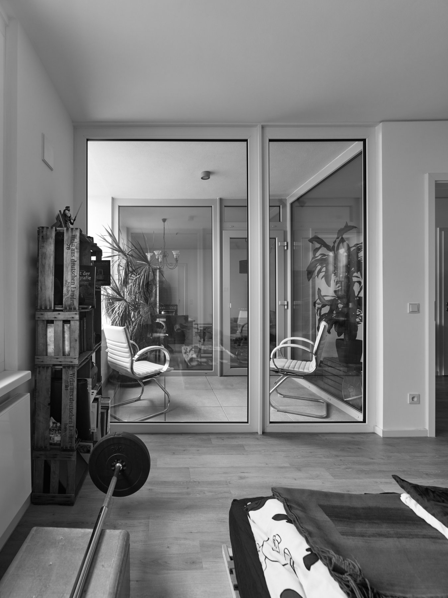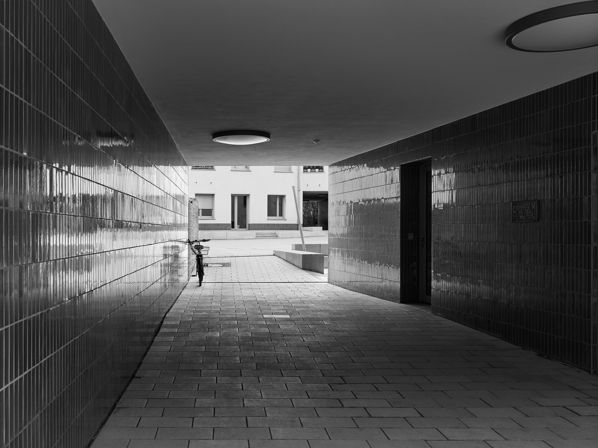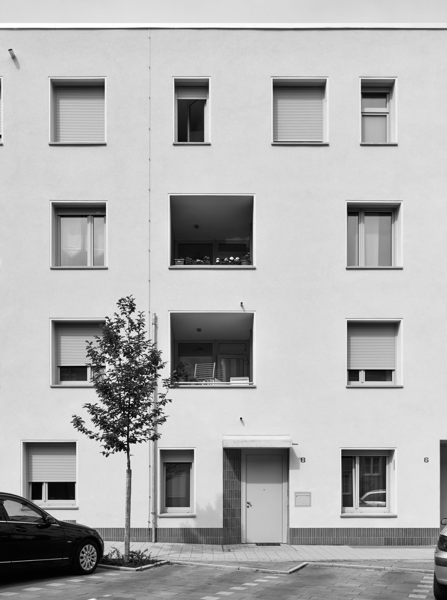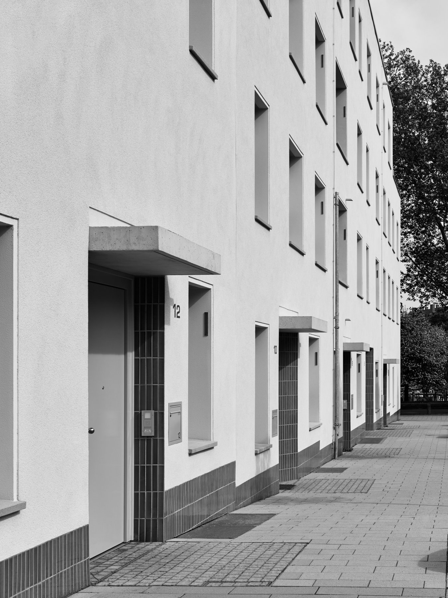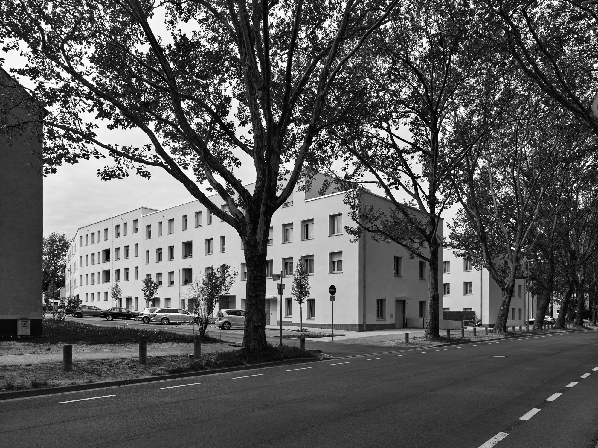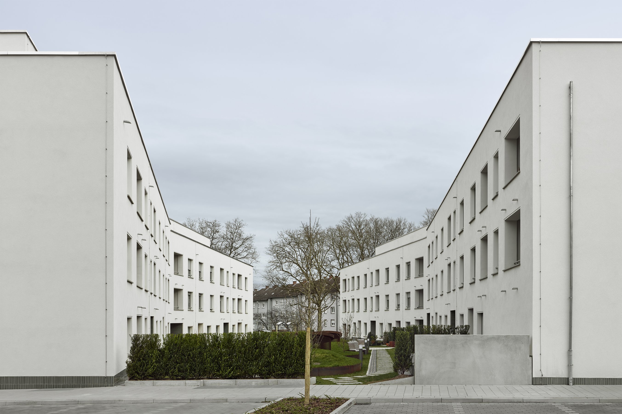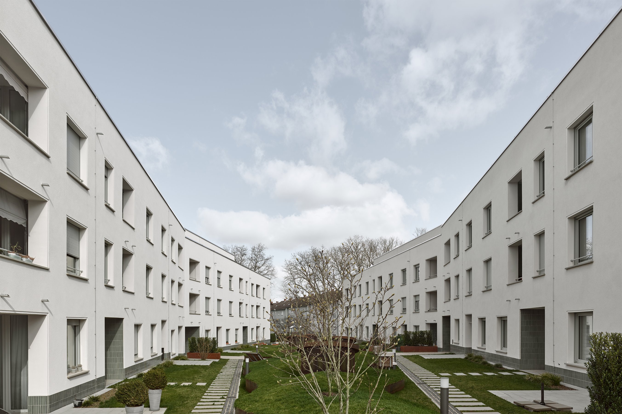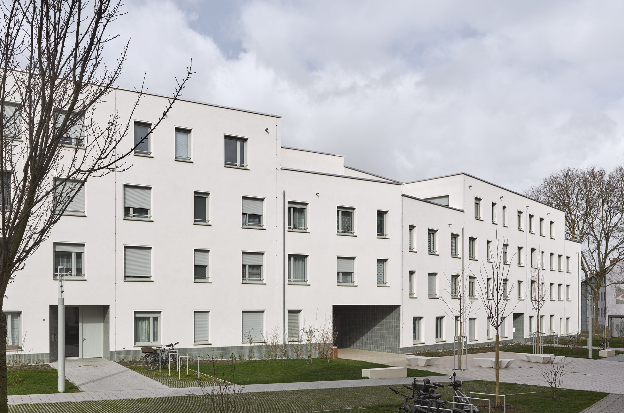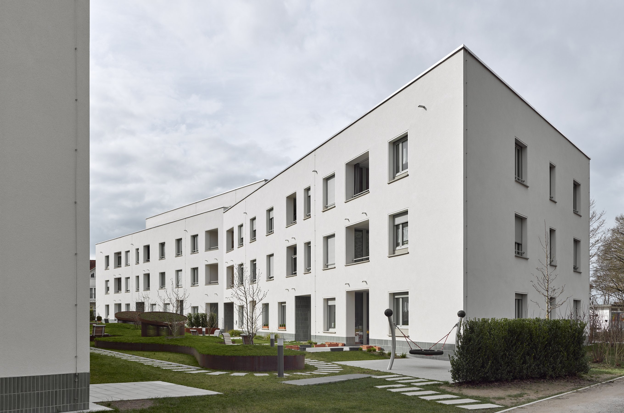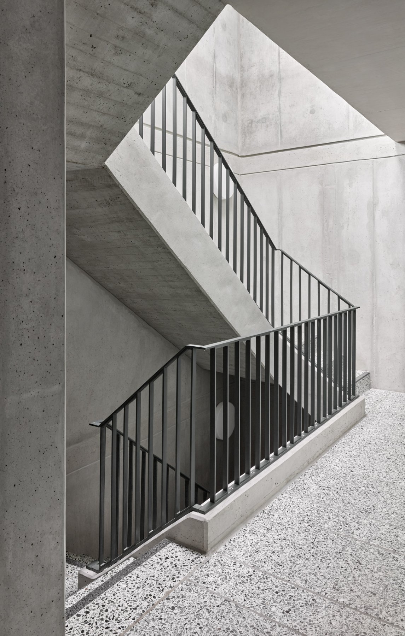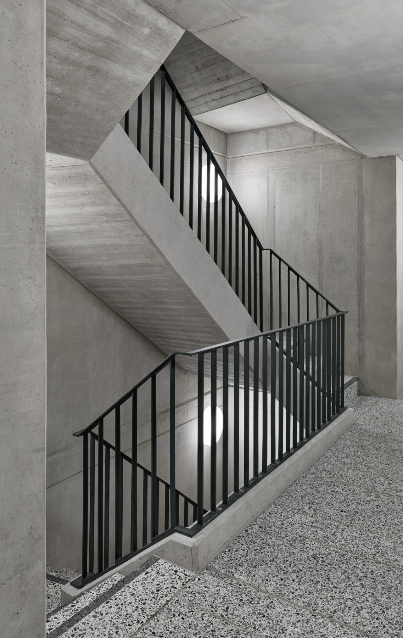The project originated in the framework of the “Modellvorhaben IQ” (IQ Model Project), which promotes experimental residential construction under economical, ecological, and social premises. In light of rapid demographic change and an increasing diversity of lifestyles, this combination of family- and child-friendly apartments together with intergenerational units and those designed for elderly residents was intended to create a lively, functional, mixed residential district that is well networked with its surroundings. The guiding principles of the design concept were urbanity together with individualized apartments at a peripheral location.
The design takes up the ribbon development that is typical of the locale, breaking up the profiles of the buildings longitudinally through gentle, centrally situated bends, which curvature produces a sheltered outdoor space with private gardens, play areas for children, and common green surfaces.
A meandering route traverses the new buildings via spacious passageways, leading through protected zones. Located in the passageways of the buildings, as special places within the new development, are building entrances, as well as common utilizations such as the concierge and a communal lounge, which is available for assemblies or temporary accommodations. are play and recreation areas that mirror and enhance the community character of the route system.
The buildings combine two different residential typologies: situated on the ground level are single-family house types with independent entrances along the street and private gardens in the courtyard. Accommodated in the upper stories are smaller apartments with two or three rooms and spacious loggias or roof terraces. Through direct connections with outdoor space, a double orientation toward courtyard and street, open plan kitchens in the smaller apartments, and/or the alignment of rooms into suites, the apartments are nonetheless endowed with a sense of spaciousness.
Inspired by the traditional solid construction of the 1920s accomplished by Bruno Taut the character of the ensemble is shaped by the monolithic brick construction of the exterior walls, with its restrained plastering. In order to allow the solidity of the walls – with their thicknesses of 42 centimeters – to become an essential element of the architecture, thematizing and rendering them tangible, the windows and doors are configured flush with the depths of the reveals. In this way, the deep shadows reinforce the perceived depth of the walls, conveying the solidity and robustness of the construction.
Residential building Liebighöfe
Aschaffenburg, Germany
Competition 2013, realization first phase 2013 – 2017, second phase 2017 – 2021
Client:
Stadtbau Aschaffenburg GmbH
Development funds:
Bund-Länder-Programm „Soziale Stadt“ & Bayerisches Modellprojekt „IQ Innerstädtische Wohnquartiere“
Architect:
Bruno Fioretti Marquez
Project directors:
Lorenz Kirchner, Rainer Schmitz (phase 1)
Alessandra Raponi (phase 2)
Project team:
Lena Ehringhaus, Stefano D’Elia, Franziska Käuferle, André Mädler, Regina Maria Münstermann (phase 1)
Johannes Hackethal, Giulia Tönz (phase 2)
Planning:
Executive Architect: GeorgRedelbachArchitekten, Marktheidenfeld, Germany
Building Services: Zinßer-Ingenieure GmbH, Berlin, Germany
Electrical Engineering: Zinßer-Ingenieure GmbH, Berlin, Germany
Landscape Architect: Burghammer Landschaft, Wetzlar, Germany
Structural Engineering: ifb Frohloff Staffa Kühl Ecker, Berlin, Germany
Consulting:
Building Physics: Müller BBM GmbH, Berlin, Germany
Fire Protection: Ingenieurbüro Baunach, Aschaffenburg, Germany
Photography:
Stefan Müller, Berlin, Germany
Building data:
First phase:
Gross floor area: 13.921 m²
Number of levels: 4
Net floor area: 11.439 m²
Gross building volume: 43.508 m³
Second phase:
Gross floor area: 10.408 m²
Number of levels: 4
Net floor area: 8.975 m²
Gross building volume: 33.103 m³



