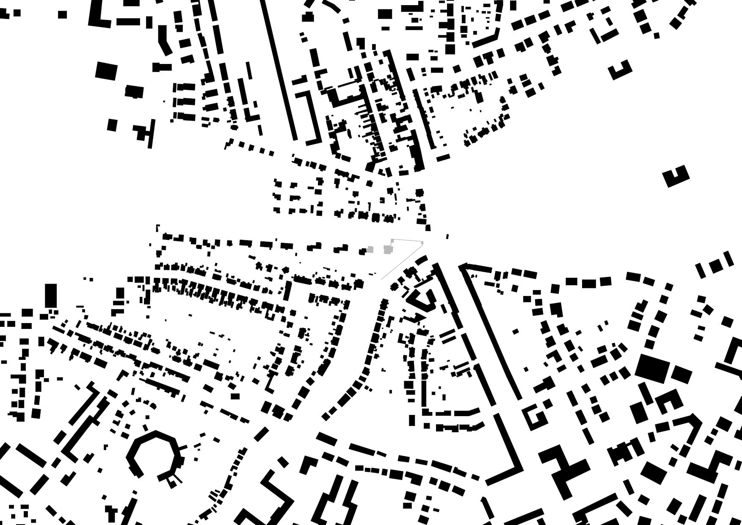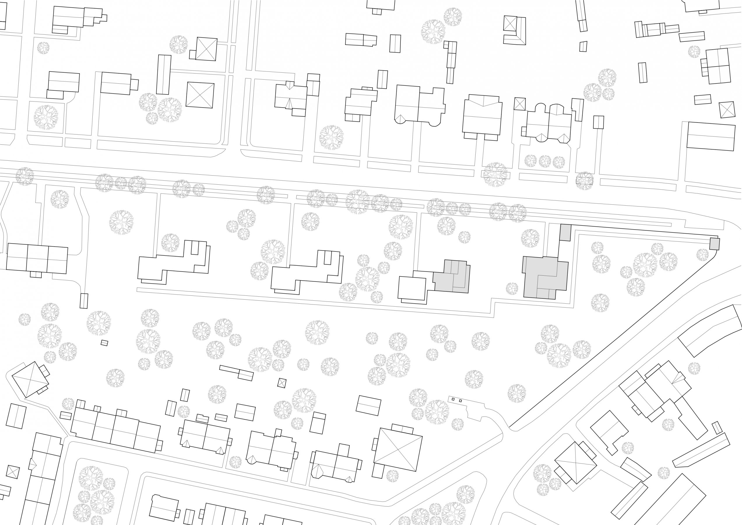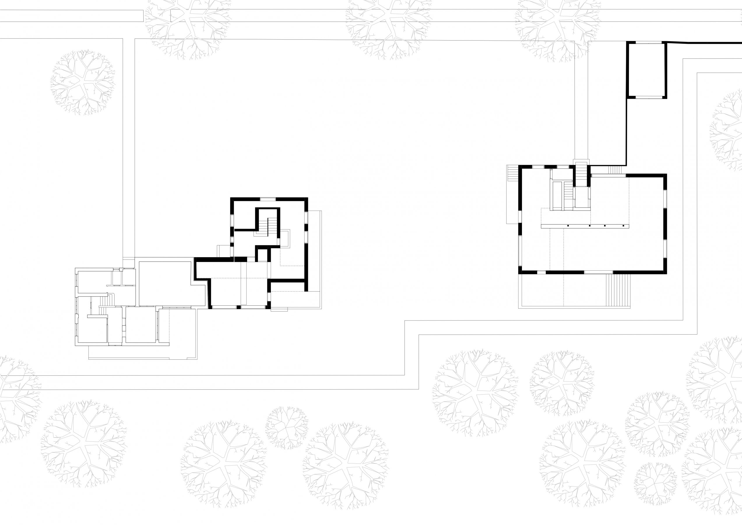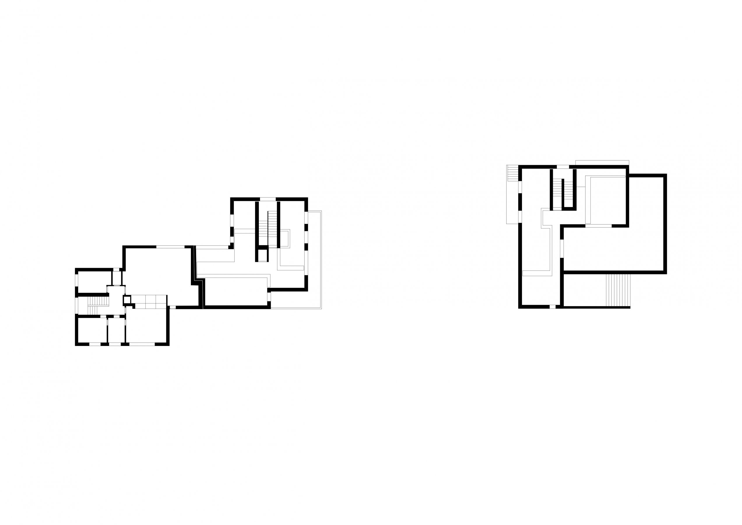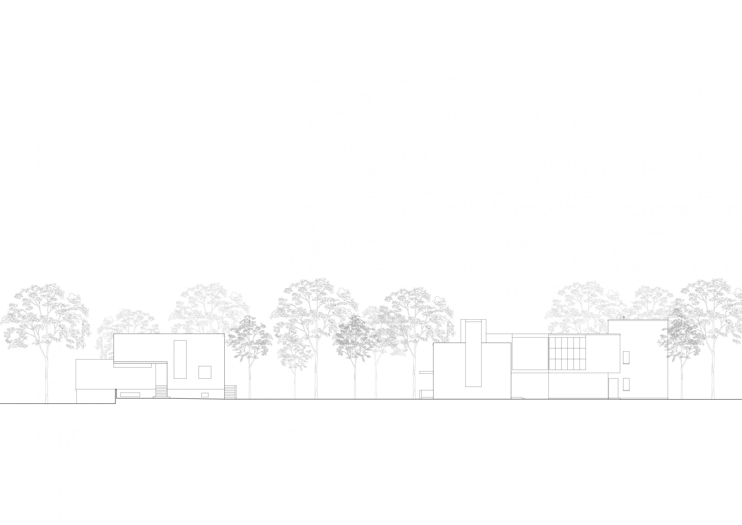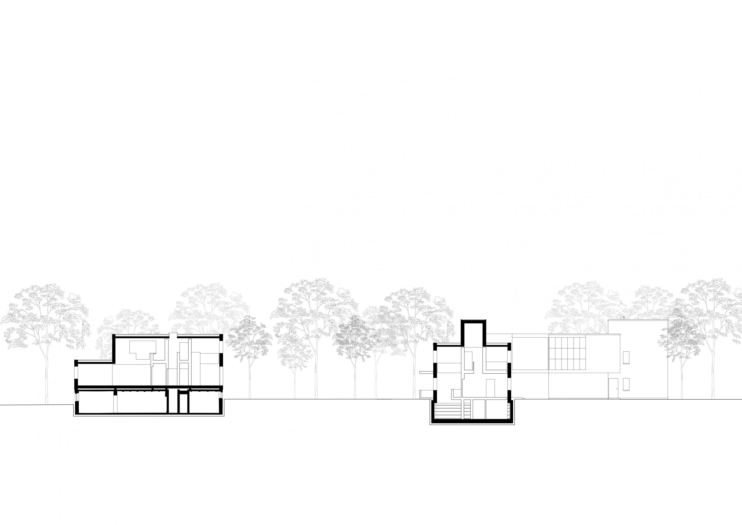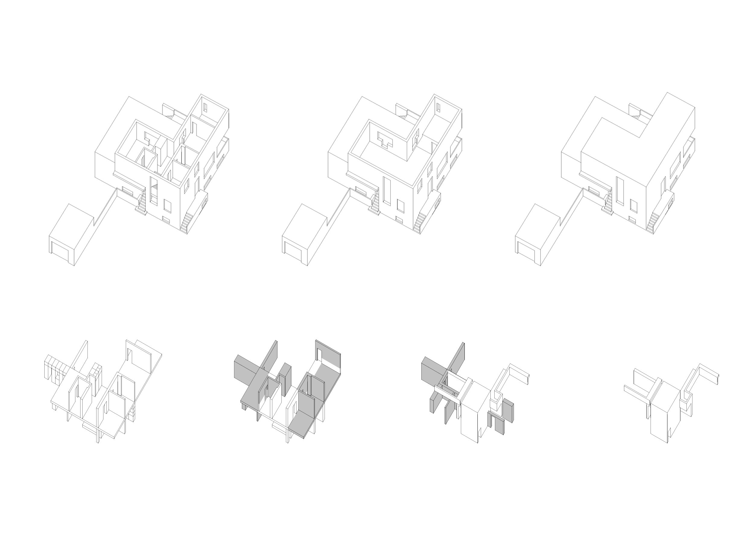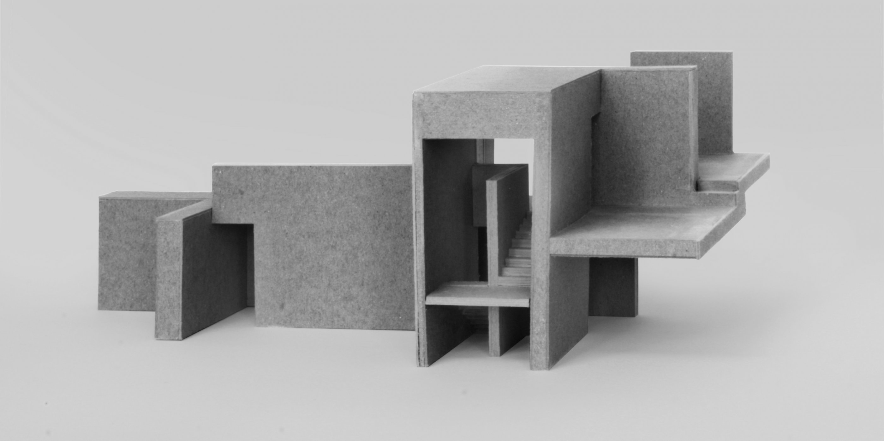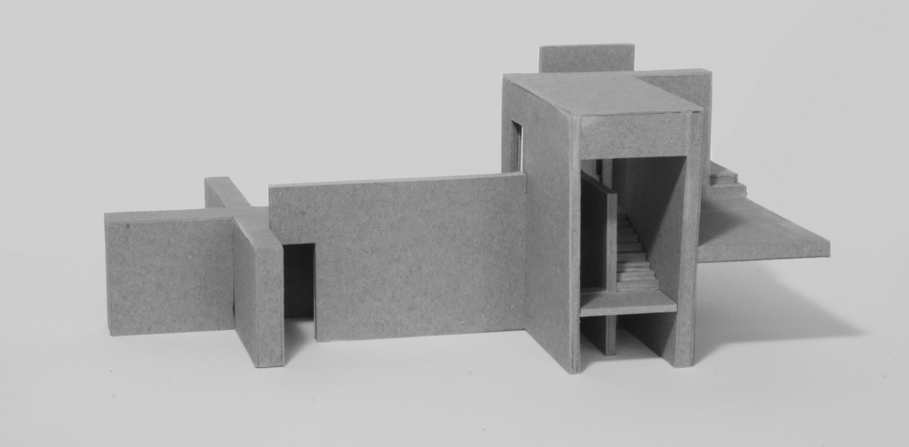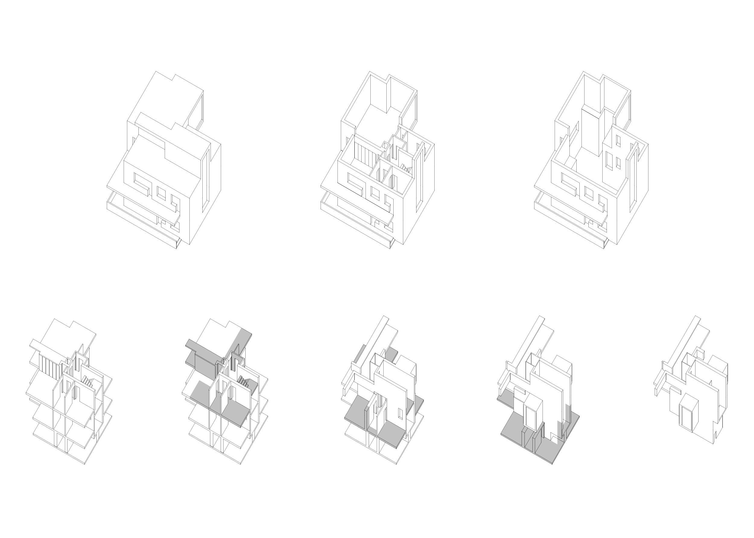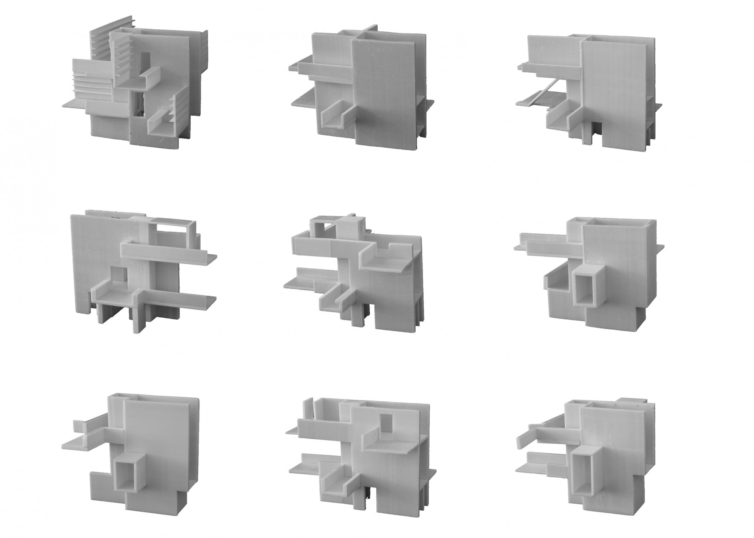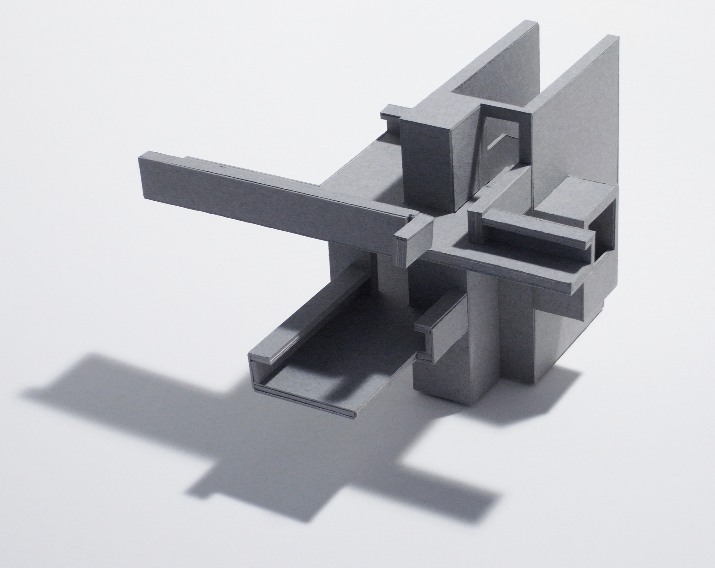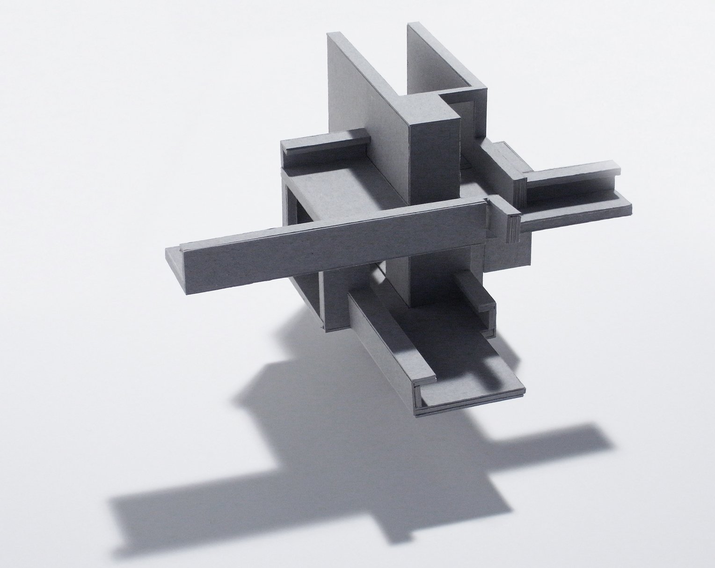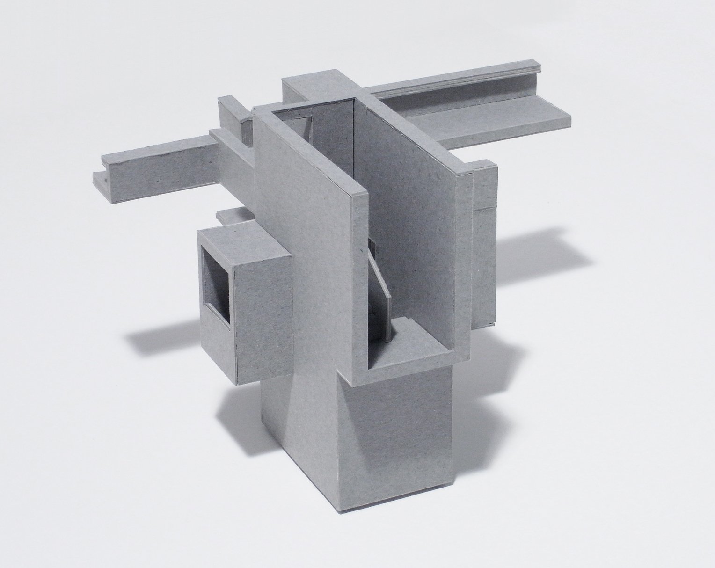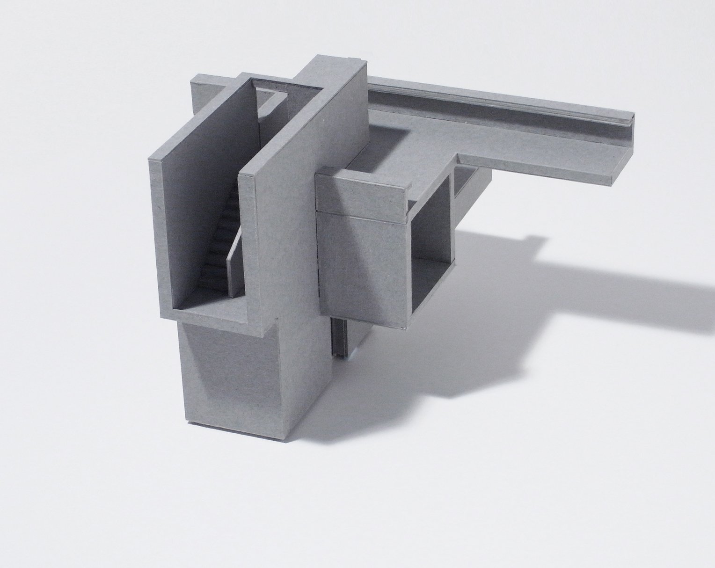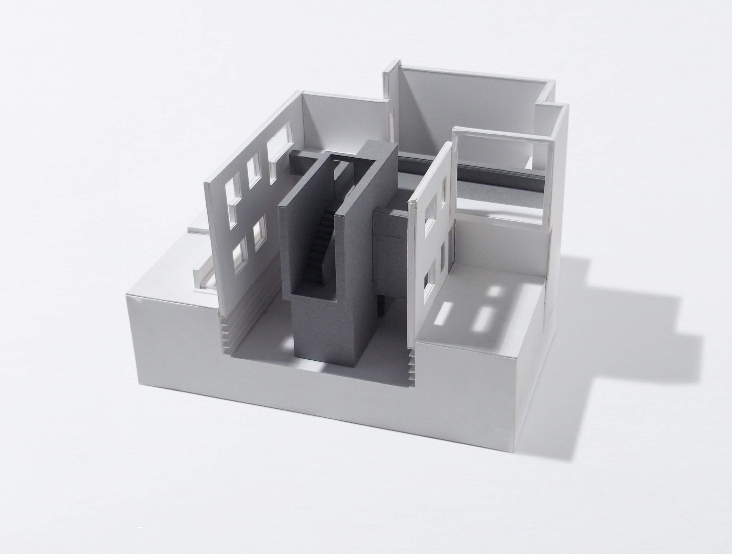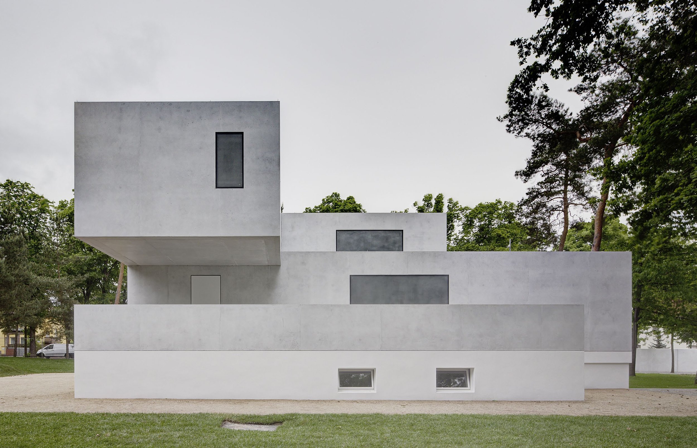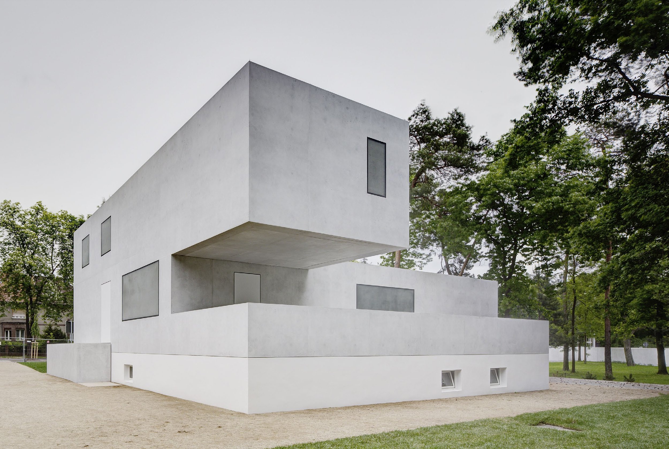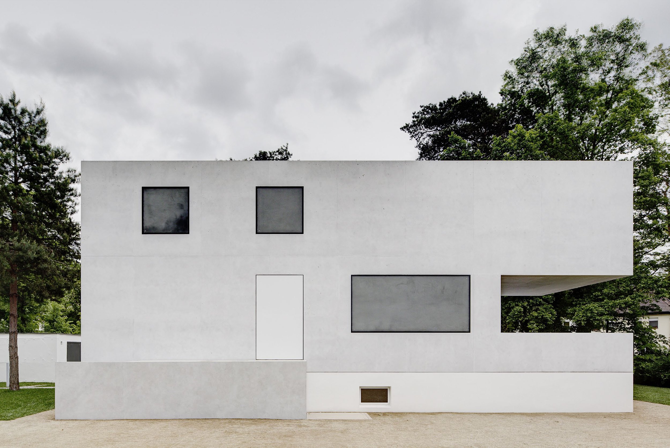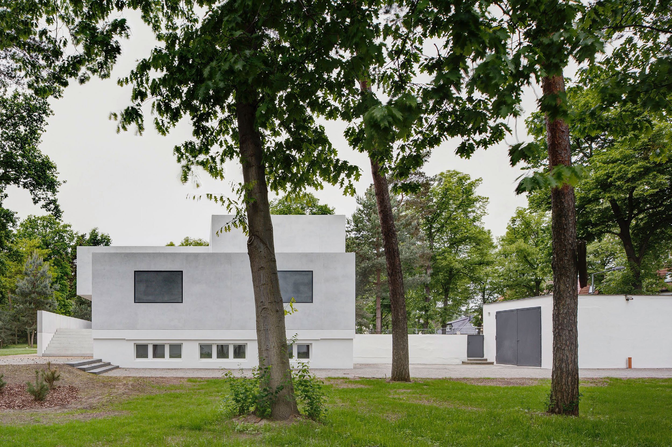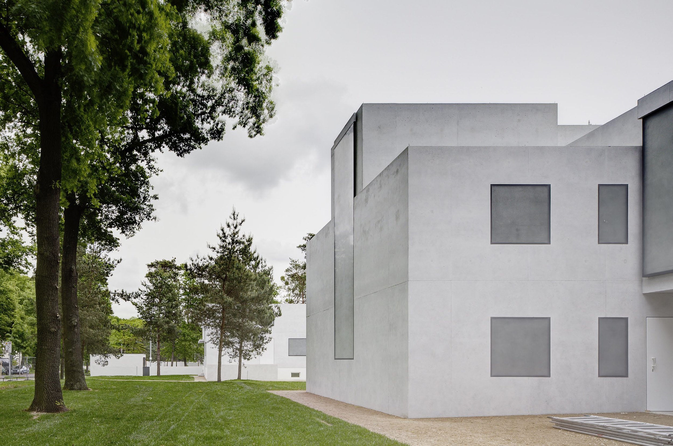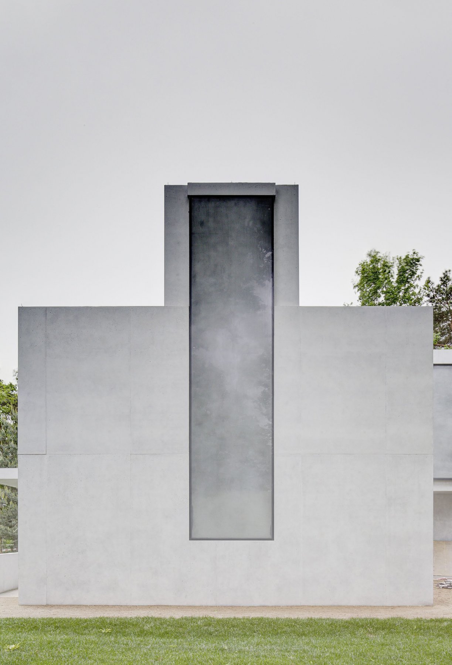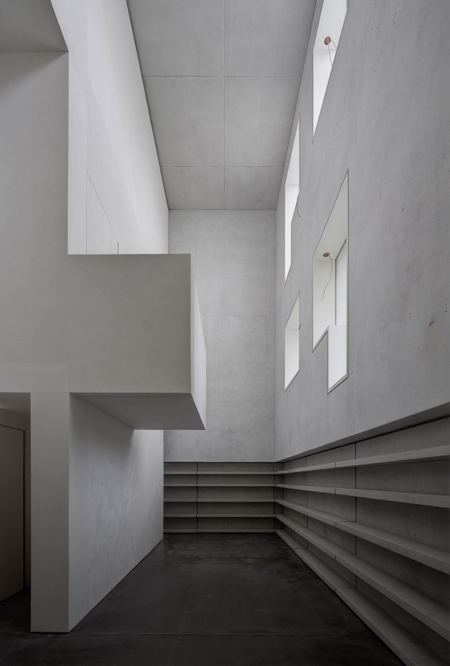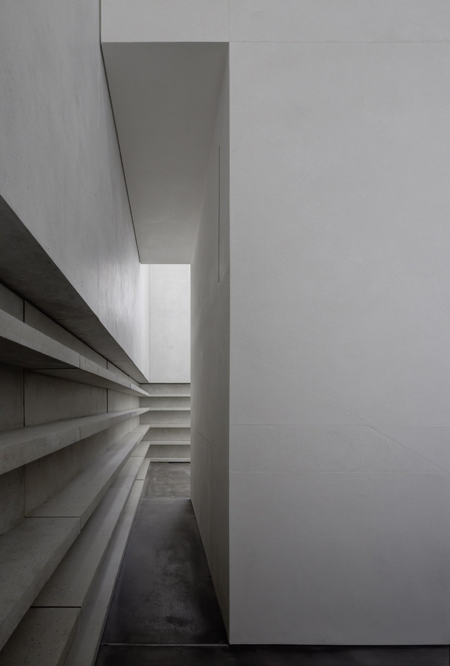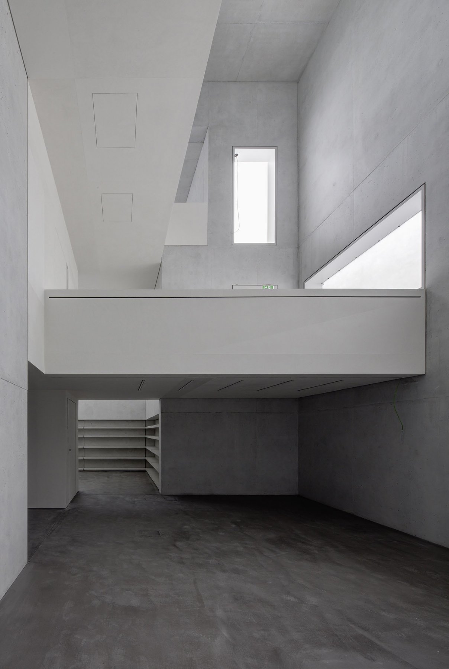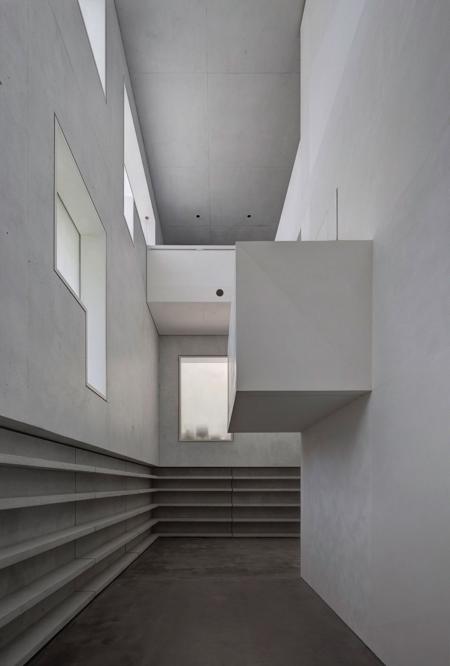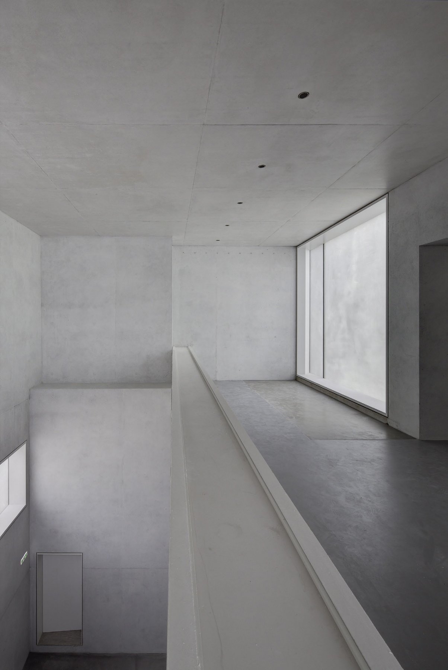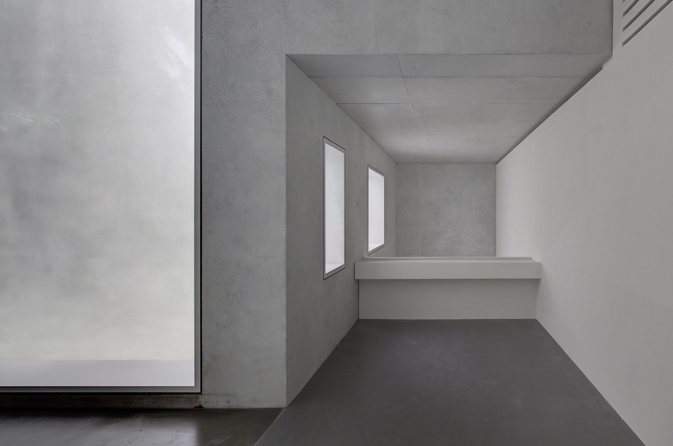Memoria and Imprecision
The Masters’ House ensemble is characterized by its multiple layerings: its historical, factual existence, its media presence and impact as an architectonic icon and additionally the immediate, private record of the building beyond the official history.
Instead of documenting the history our approach was to dealing with the actual substance of memory. We looked at forgetting as an inevitable component of remembering. Memories feed on blurriness and imprecision. We could not ignore this lack of exactitude; we needed to work with the imprecision in order to find the proper tone to suit this commission.
Lucia Moholy’s atmospheric black-and-white pictures, Hiroshi Sugimoto’s Architecture series, which „uniformly dissolves all contours, merges the shapes into one another, and reduces the structures to their light and dark values.“ and the work of Thomas Demand, who recreates crime scene images from the press as paper models and photographs them, helped us to gain a better understanding of the nature of the project. What we were looking for was a scheme that would evoke absence and presence, one that would create distance through proximity and deal precisely with imprecision.
We stripped the houses down into two operative components, that is, into its external shell and its internal organization. The shell is executed as a monolithic casting. The dimensions and proportions of the structure and the original position of the openings have been adopted as a reference to the original setting of the complex within the urban fabric. The material- insulating concrete- is identical inside and outside, and this uniformity produces an alienating effect. The windows, which give the clearest indication of the changed usage of the houses, are set flush to the facade. The translucent glass shields the exhibition rooms from direct sunlight, while the view from within provides only a rather hazy sense of the contours of the surrounding environment.
We have interpreted the internal layout as an overall structure and inserted it into the hollow space of the interior as a sculptural object. The motif of the closet integrated into the wall is adopted here as a characteristic element of the Bauhaus architecture. The compositional lines of the original house are registered in disjointed form and reproduced as a piece of outsize furniture. This wooden structure, which was described by the project team as an “artifact” throughout the planning and construction process, houses both the technical installations and the functional infrastructure required by the building.
Neue Meisterhäuser Bauhaus Dessau
Dessau, Germany
Competition 2010, Realization 2011 – 2014
DAM Preis für Architektur in Deutschland 2015, Award
Deutscher Architekturpreis 2015, Honorable Mention
Mies van der Rohe Award 2015, Nomination
Client:
Stadt Dessau-Roßlau
Architect:
Bruno Fioretti Marquez
Project Directors:
Marco Smith, Simon Davis, Nadine Stecklina
Project Team:
Hanna Schlösser, Riccardo Sanquerin, Serena Vaccari
Planning:
Executive Architect: i.A.v. BFM Anton Zenk, Berlin, Germany
Building Services: Passau Ingenieure GmbH Dessau, Dessau, Germany
Electrical Engineering: Passau Ingenieure GmbH Dessau, Dessau, Germany
Landscape Architect: Landschaftsarchitekt Dipl. Ing. Uwe Merz, Dessau, Germany
Structural Engineering: ASP planen + bauen GmbH, Dessau, Germany
Consulting:
Building Physics: Büro für Bauphysik Dipl.-Phys. L. Pawlizak, Dessau, Germany
Fire Protection: Firosec GmbH, Biederitz, Germany
Photography:
Bauhaus-Stiftung Jutta Stein, Dessau, Germany
Christoph Rokitta, Berlin, Germany
Building Data:
Gropius House:
Gross Floor Area: 262 m²
Number of levels: 3
Net Floor Area: 207 m²
Gross Building Volume: 812 m³
Moholy-Nagy House:
Gross Floor Area: 263 m²
Number of levels: 3
Net Floor Area: 189 m²
Gross Building Volume: 827 m³
