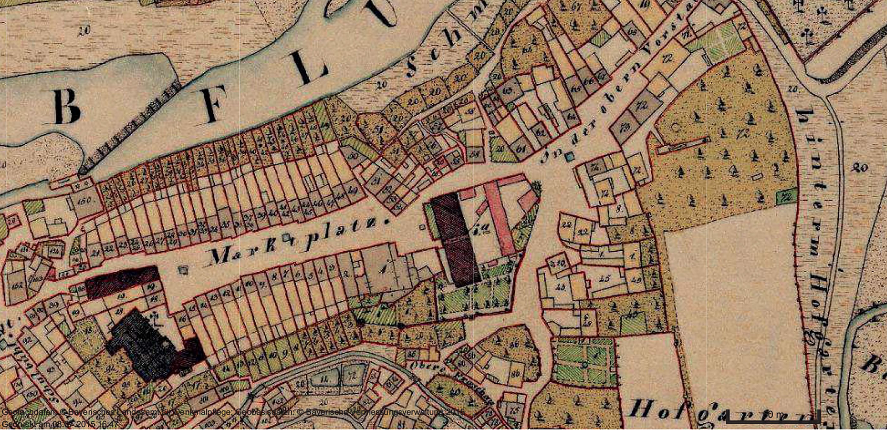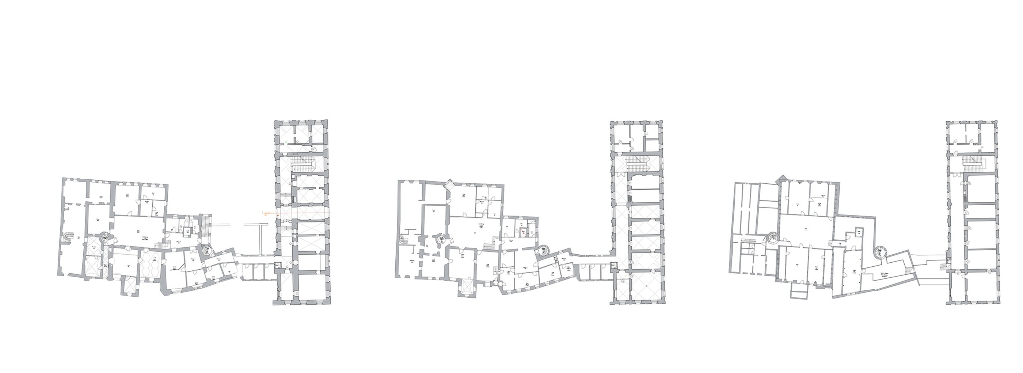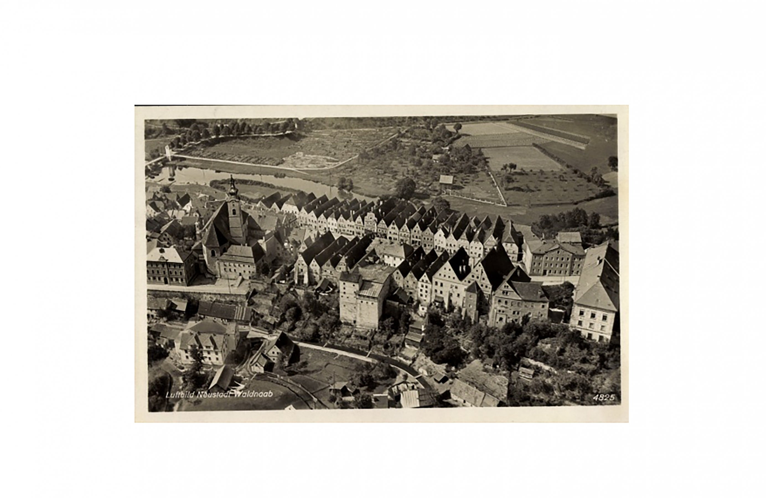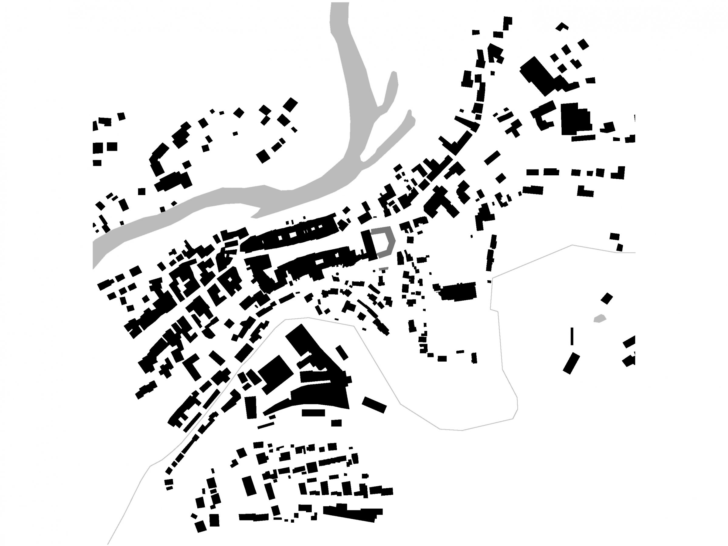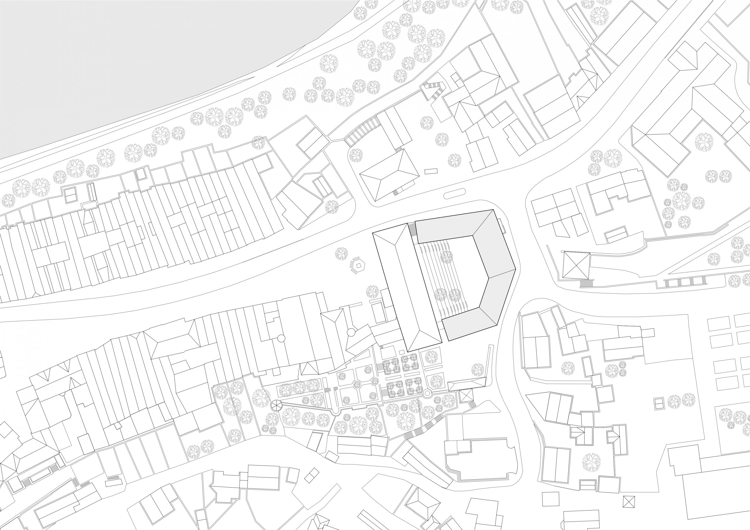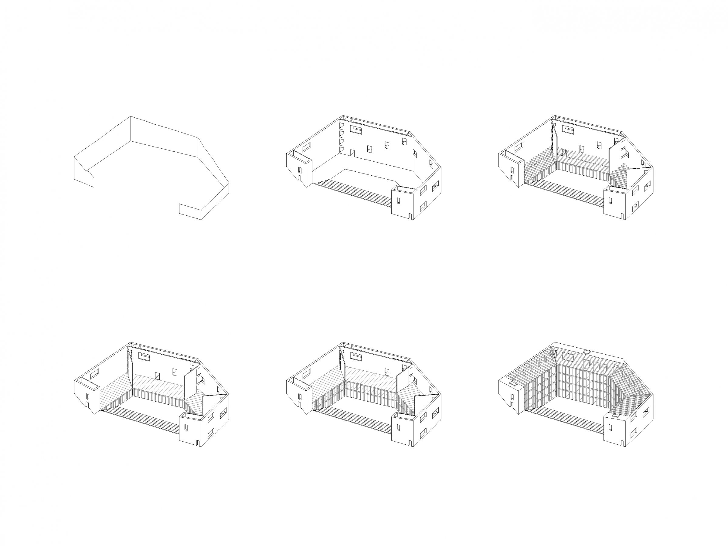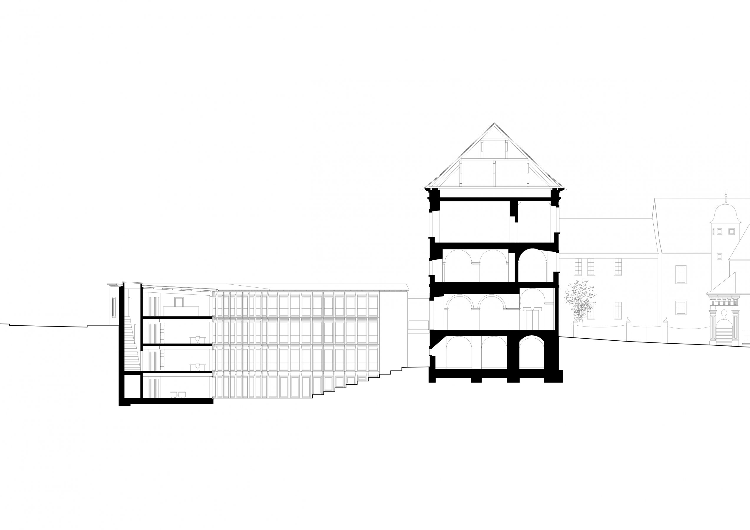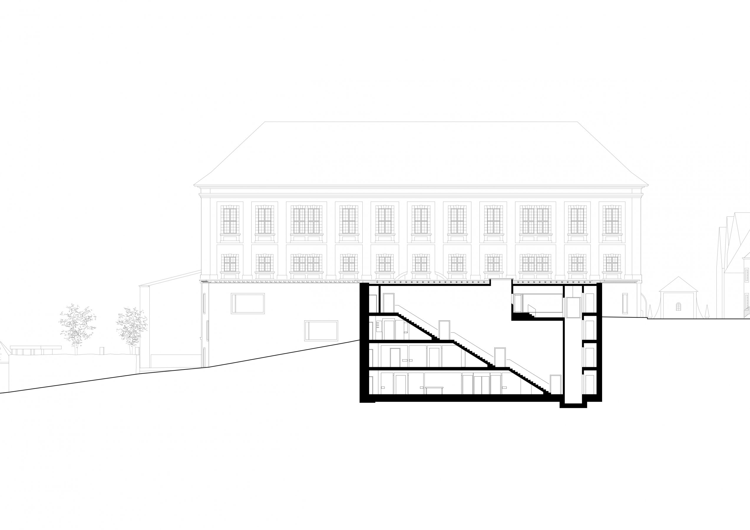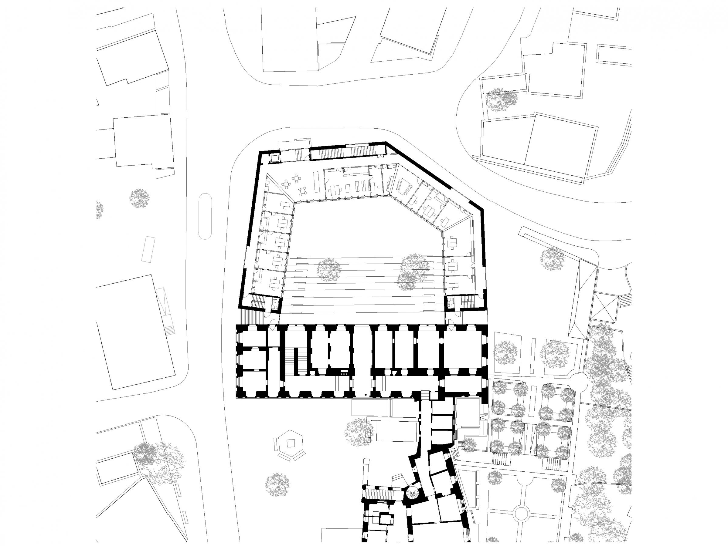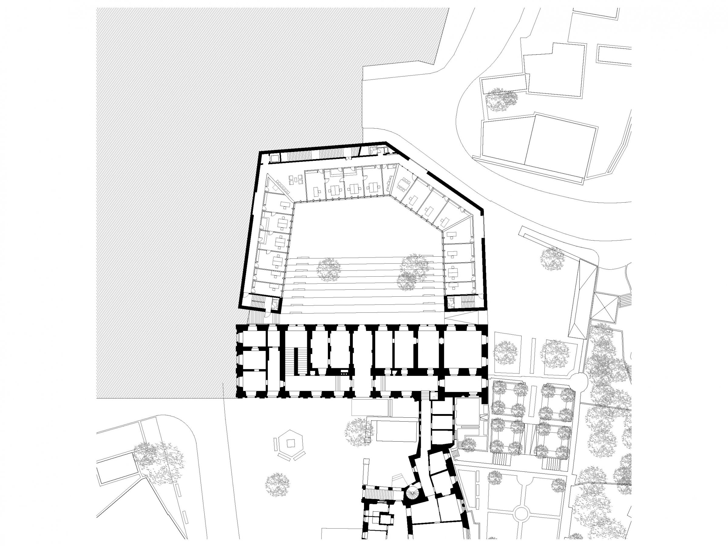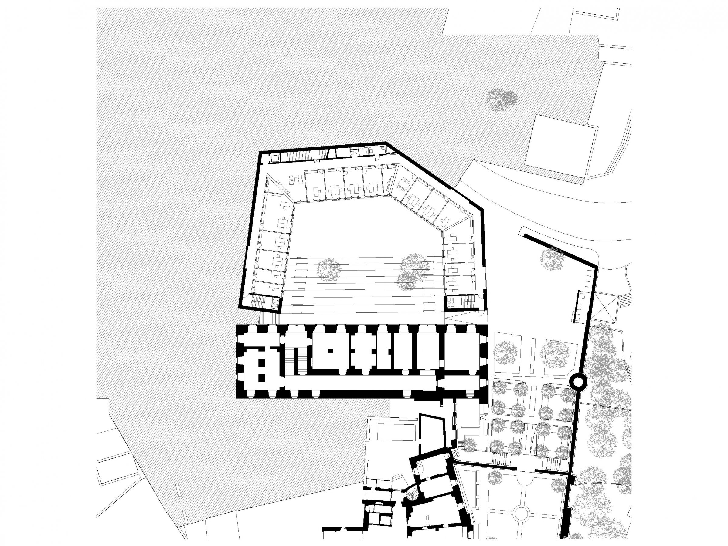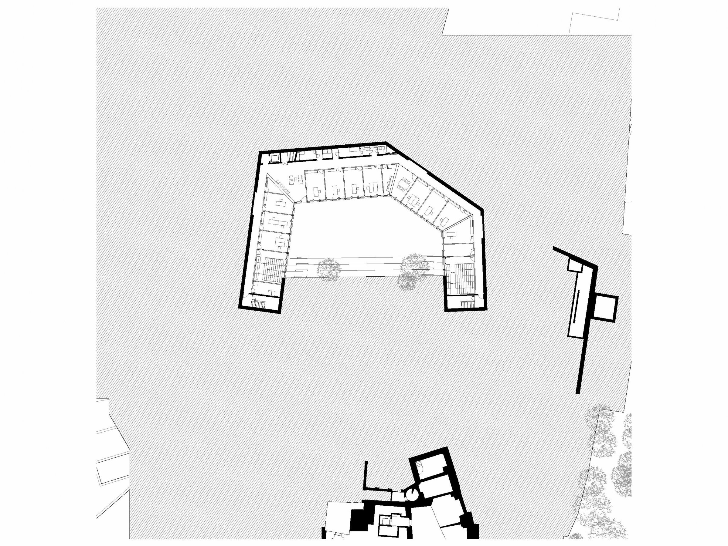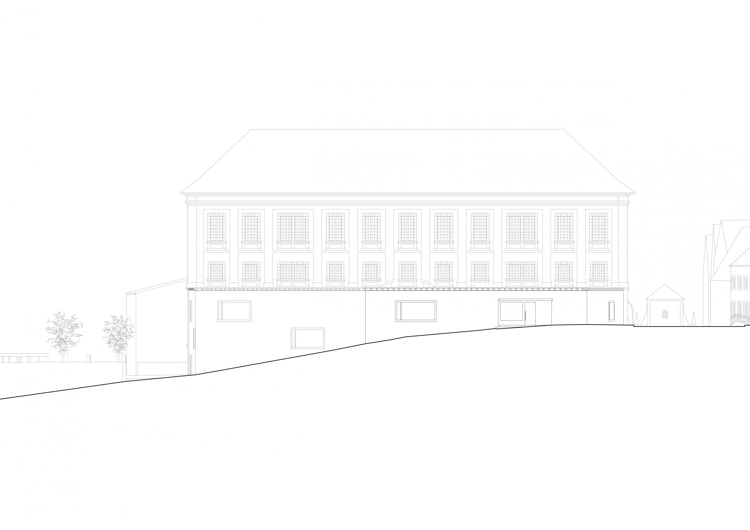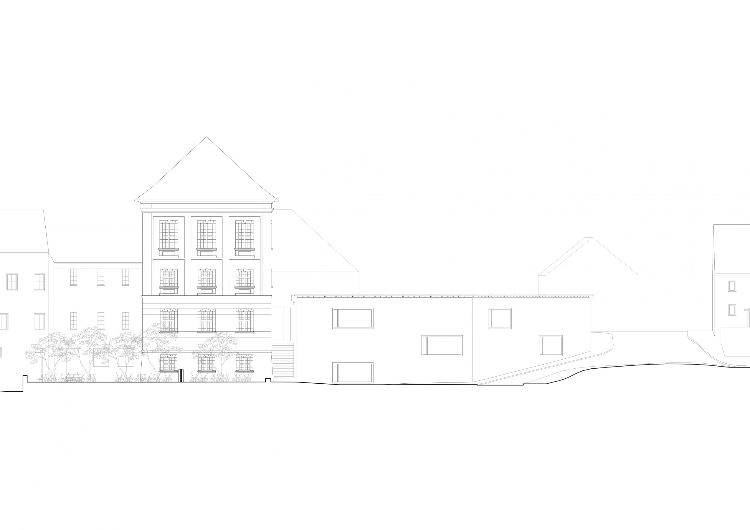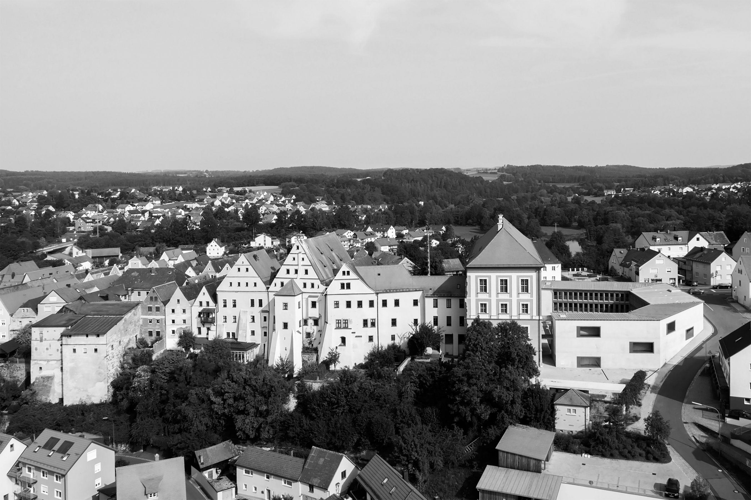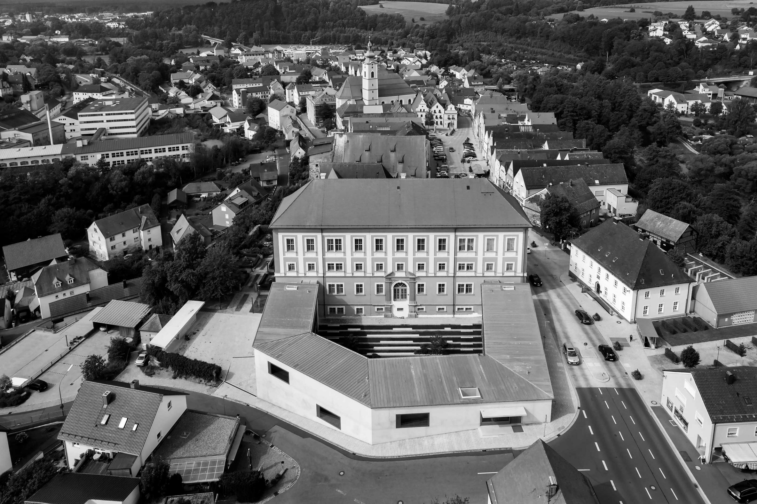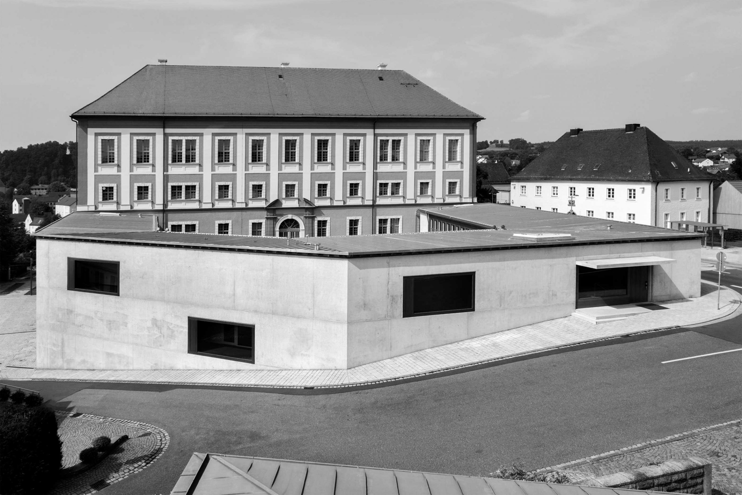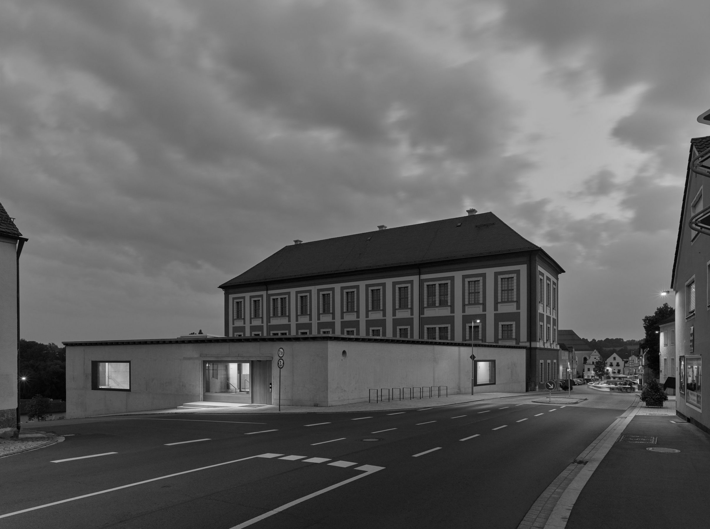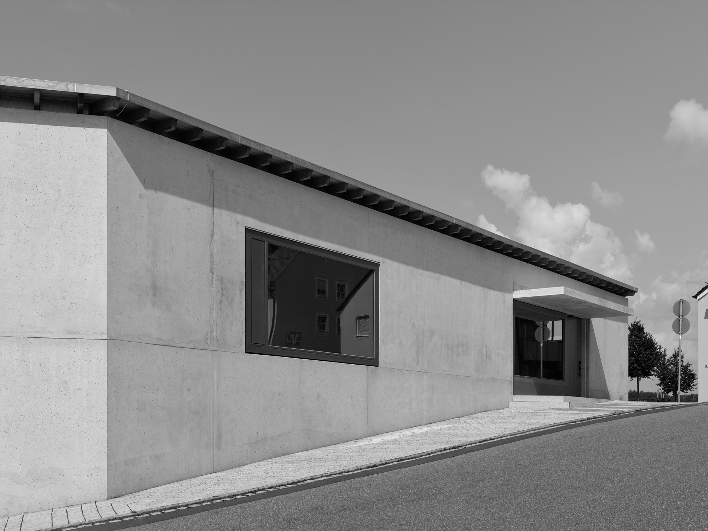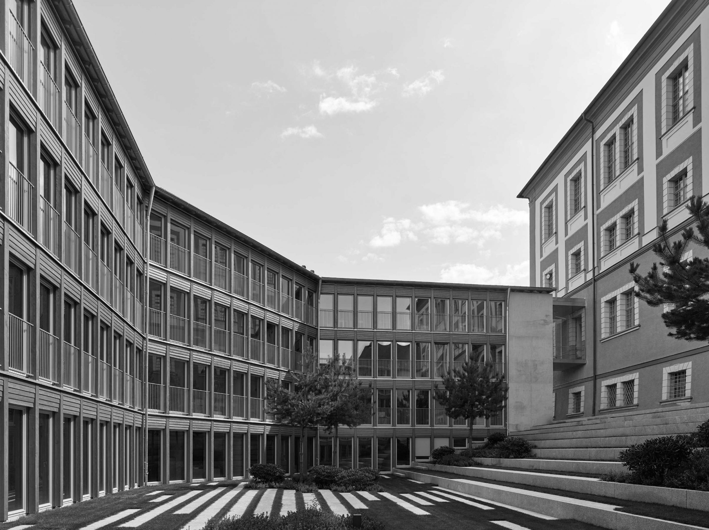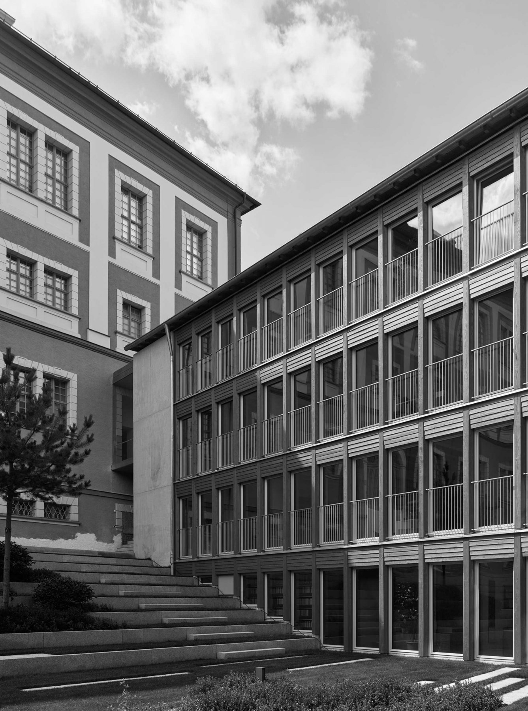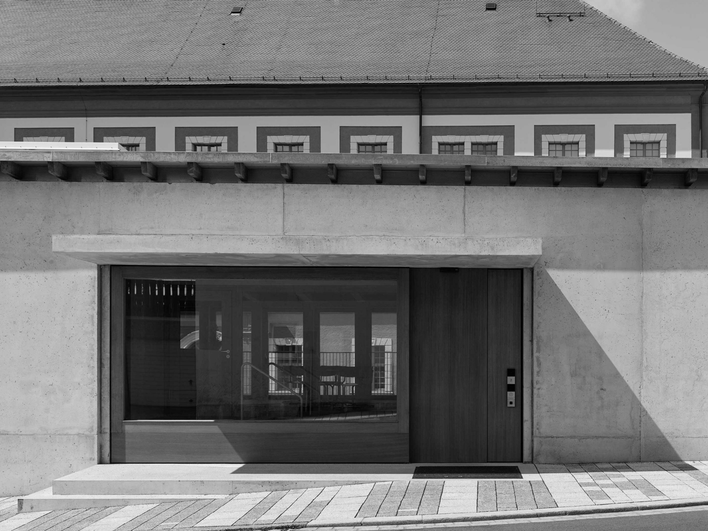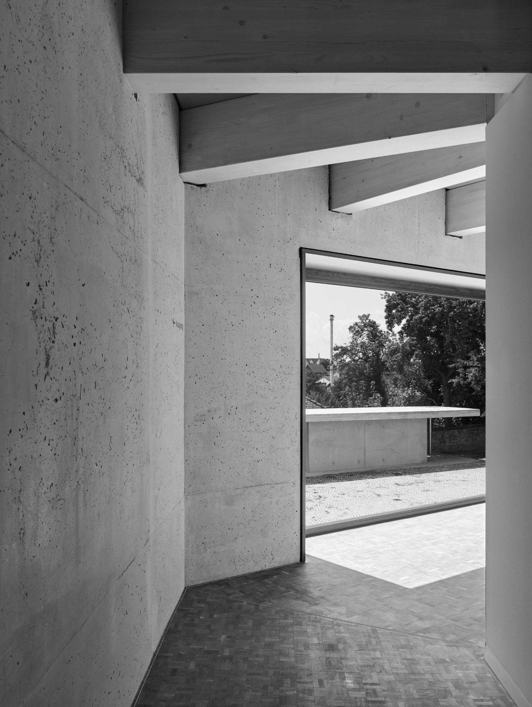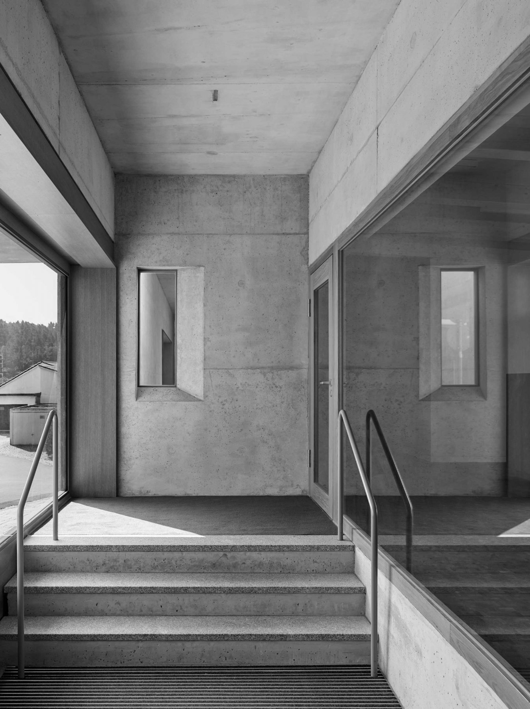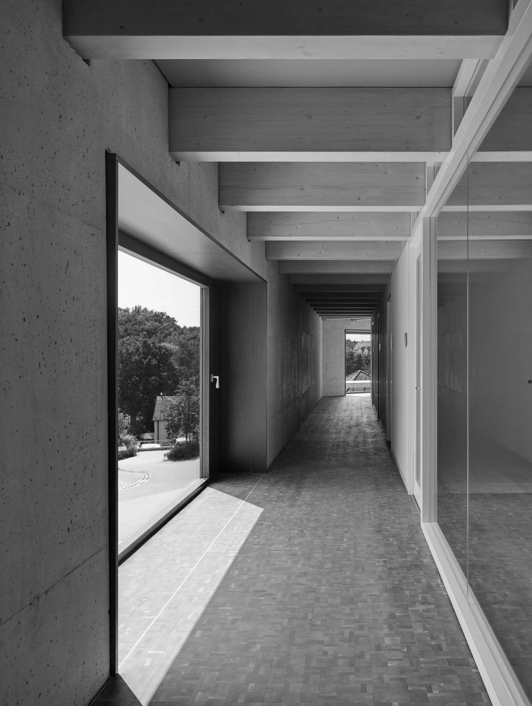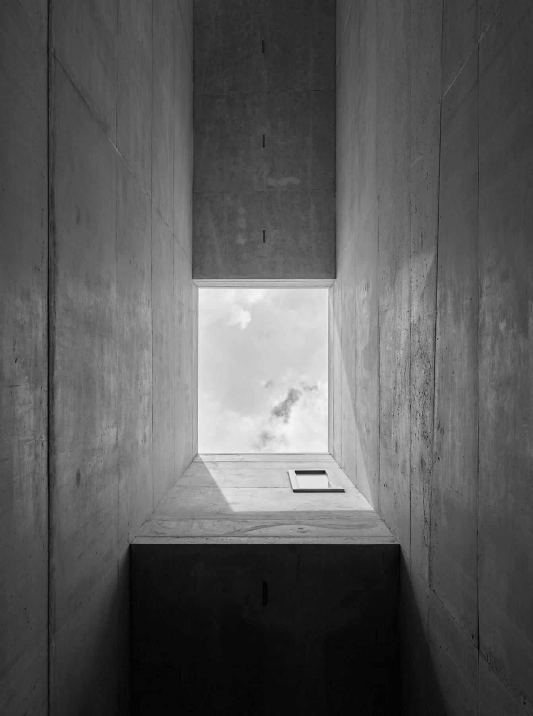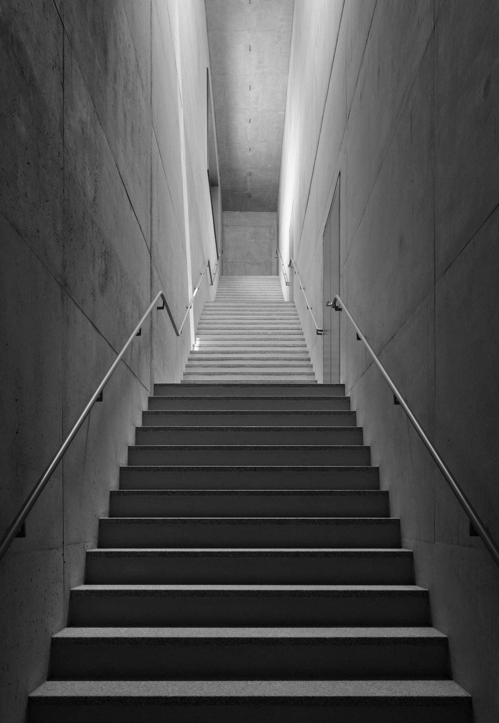District office building Neustadt an der Waldnaab
Neustadt an der Waldnaab, Germany
Competition 2016, Realization 2016 – 2019
Client:
District Neustadt an der Waldnaab / District administrator Andreas Meier
Architect:
Bruno Fioretti Marquez
Project Director:
Regina Maria Münstermann
Project Team:
Kai Canver, Giulia Tönz, Julia Naomi Henning, Franziska Käuferle, Philip Dörge
Competition Team:
Lion Schreiber, Ricarda Schindler, Diego Constantini
Planning:
Executive Architects: Häffner + Zenk Planungsgesellschaft mbH, Potsdam, Germany
Executive Architects: Greiner Architekten, Neustadt a. d. Waldnaab, Germany
Building Services: BSK Büro Sigfried Kleber, Etzenricht, Germany
Civil Engineering: ASCHERL Bauingenieure GmbH, Weiden, Germany
Electrical Engineering: Elektro Design GmbH, Weiden, Germany
Landscape Architect: capattistaubach Landschaftsarchitekten, Berlin, Germany
Structural Engineering: ifb Frohloff Staffa Kühl Ecker, Berlin, Germany
Consulting:
Building Physics: Müller BBM GmbH, Berlin, Germany
Fire Protection: Dipl. Ing. Peter Stanek, Berlin, Germany
Photography:
Stefan Müller, Berlin, Germany
Frieder Salm, Berlin, Germany
Building Data:
Gross floor area: 3.057 m²
Number of levels: 4
Net floor area: 2.470 m²
Gross building volume: 10.505 m³
