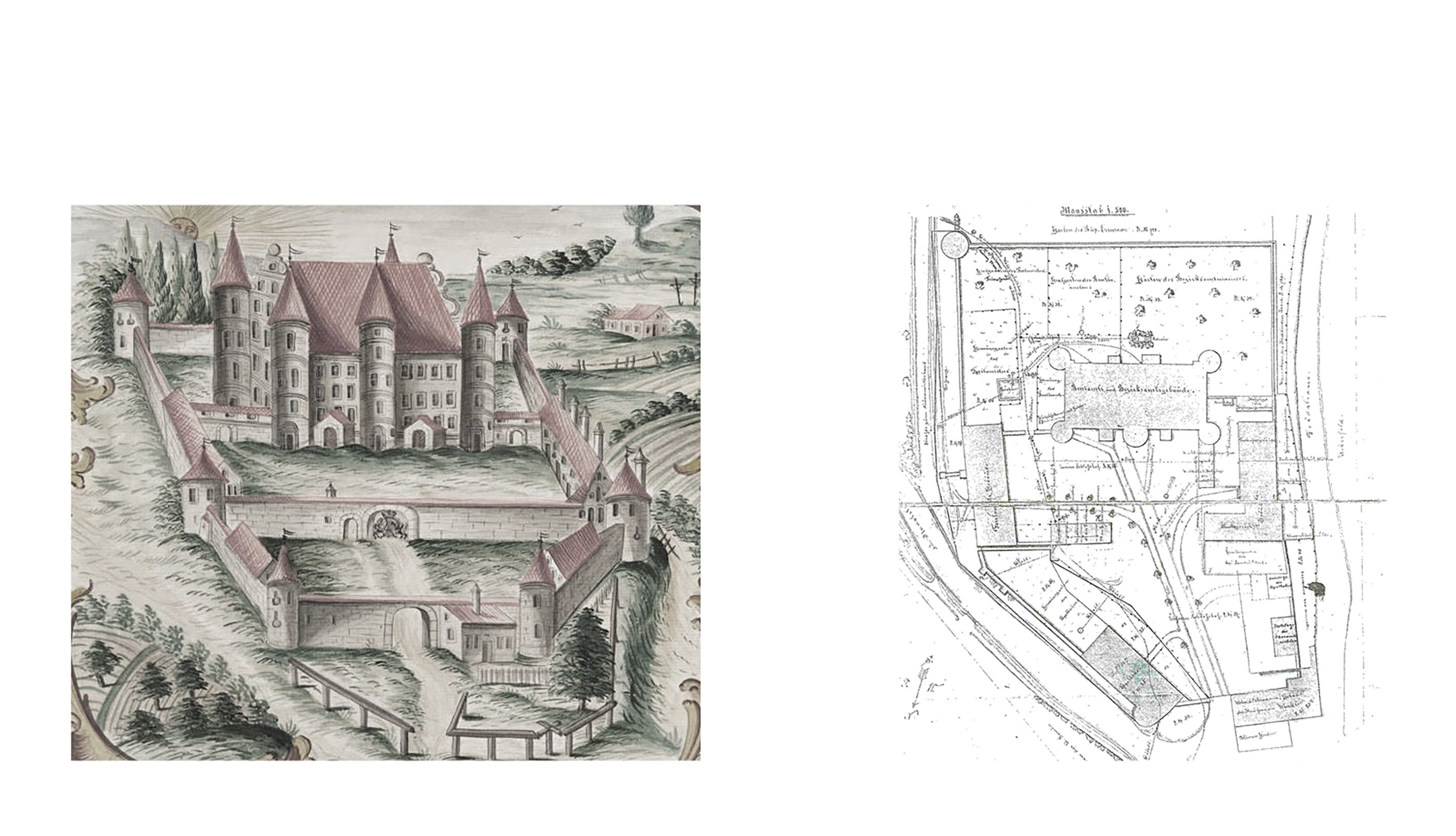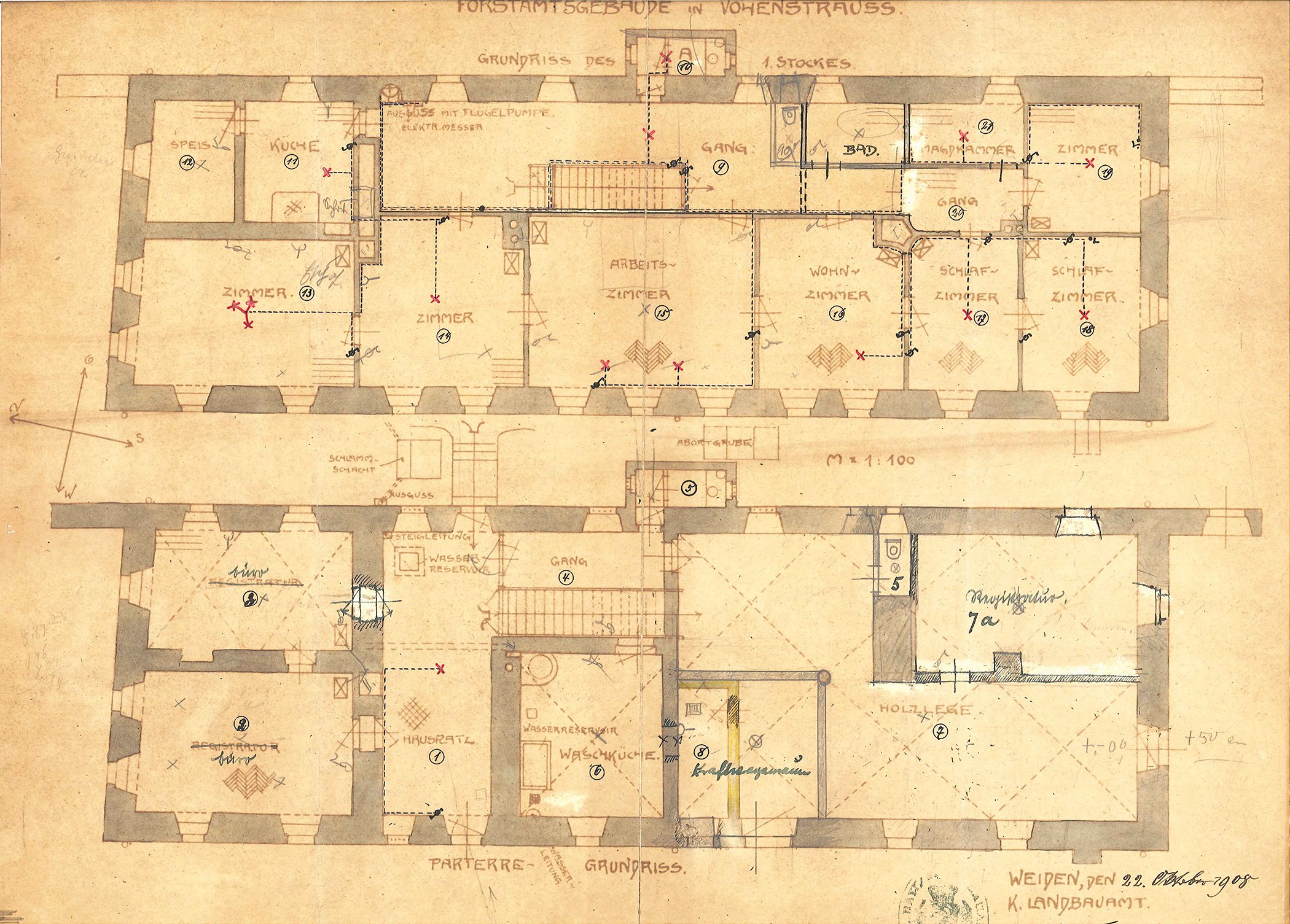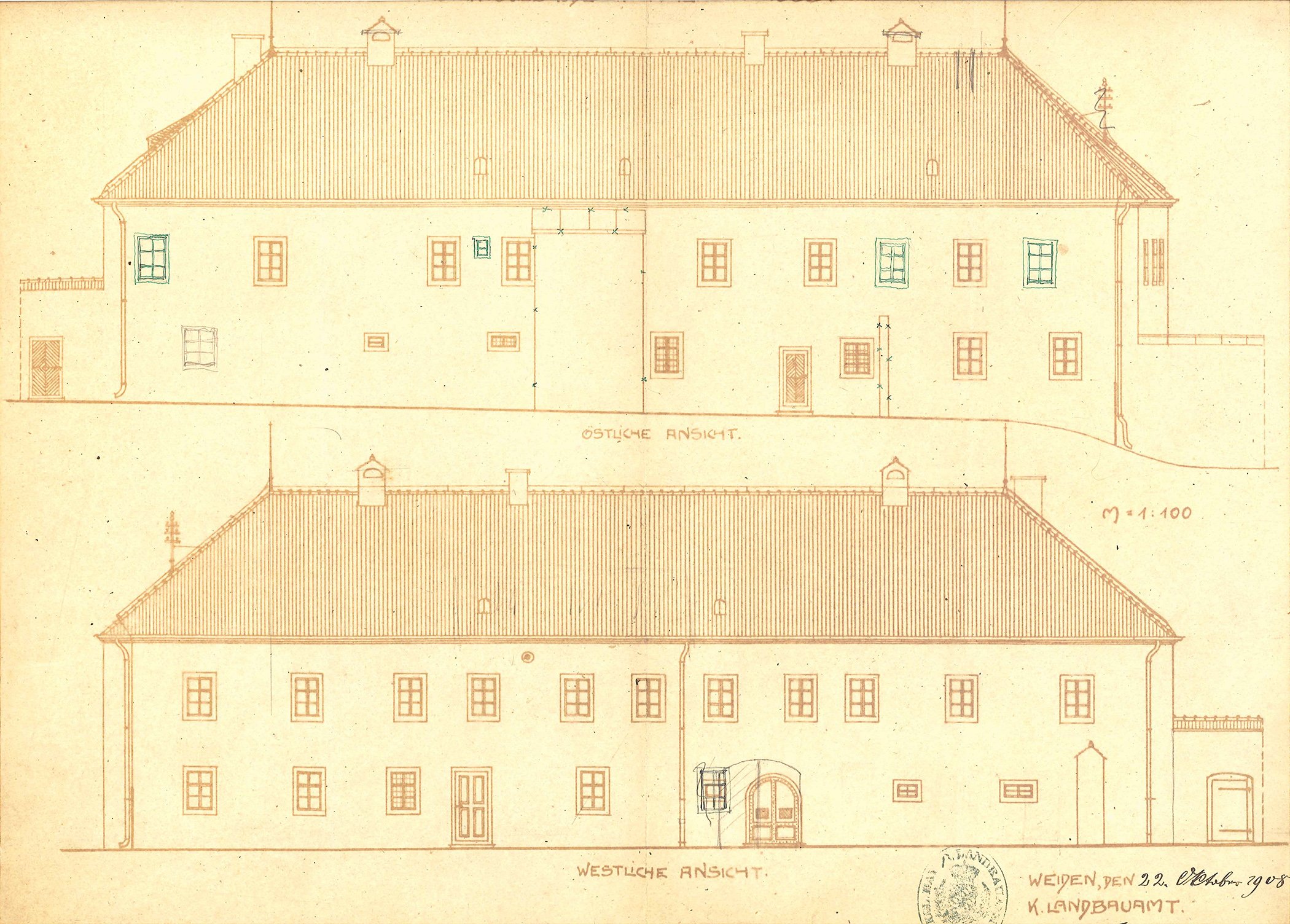Facts
Ehemaliges Kavaliersgebäude in Vohenstrauß
Vohenstrauß, Germany
Vergabeverfahren 2020, Realization 2022 –
Client:
Landkreis Neustadt an der Waldnaab
Architect:
Bruno Fioretti Marquez
Project directors:
Regina Maria Münstermann, Tobias Rabold
Project team:
Merve Rabia Bakirci, Alessandra Raponi, Lorenz Sedlmayr, Janek von Zabern
Planning:
Executive Architect: Greiner Architekten, Neustadt an der Waldnaab, Germany
Structural Engineering: ALS Ingenieure, Amberg, Germany
Building Physics: Wolfgang Sorge Ingenieurbüro, Nürnberg, Germany
Building Services: Projekt HLS GmbH & Co KG, Weiden, Germany
Electrical Engineering: EAS Systems GmbH, Neustadt a. d. Waldnaab, Germany
Consulting:
Fire Protection: Architektur Schabner GmbH, Bärnau, Germany














